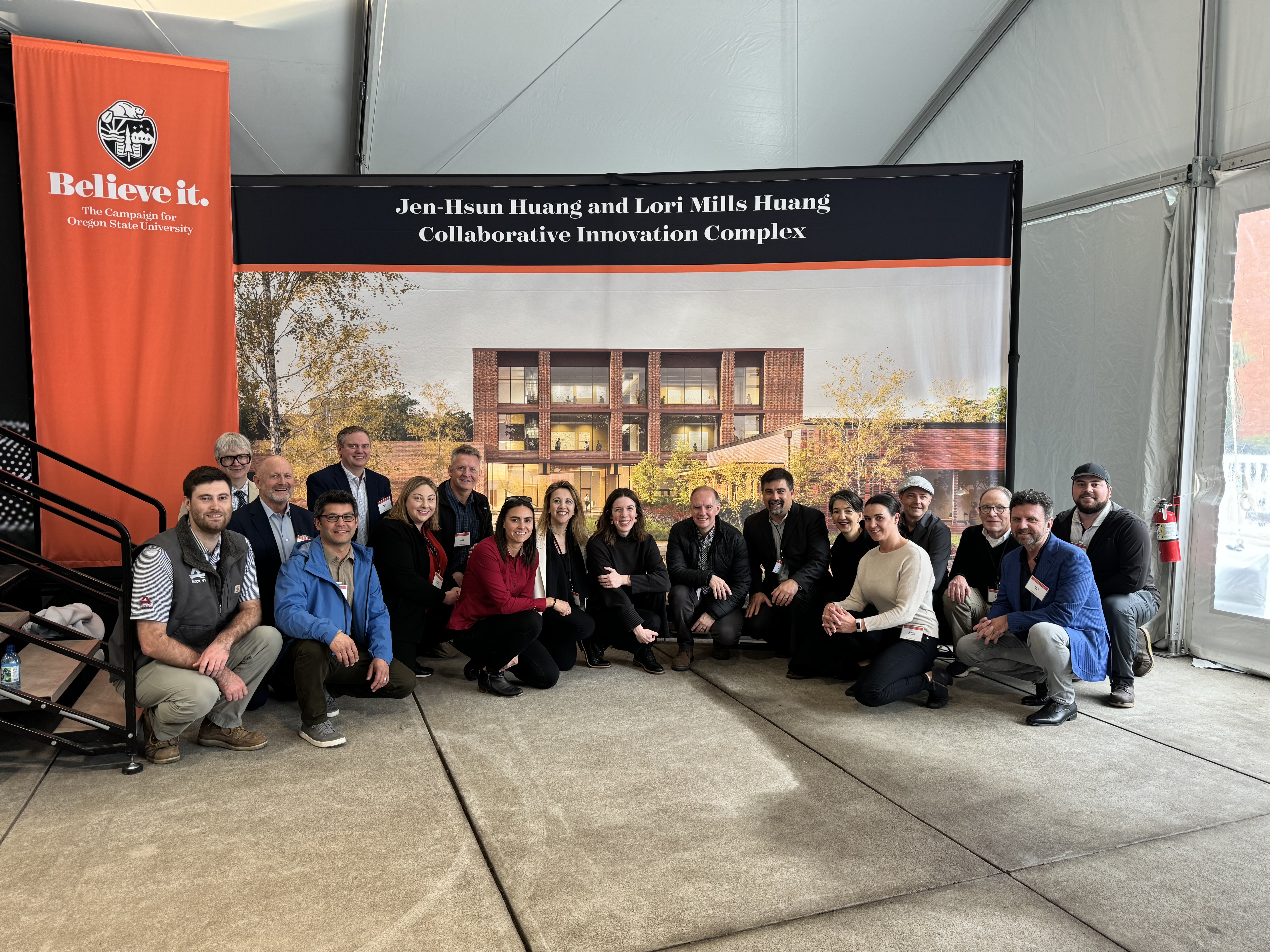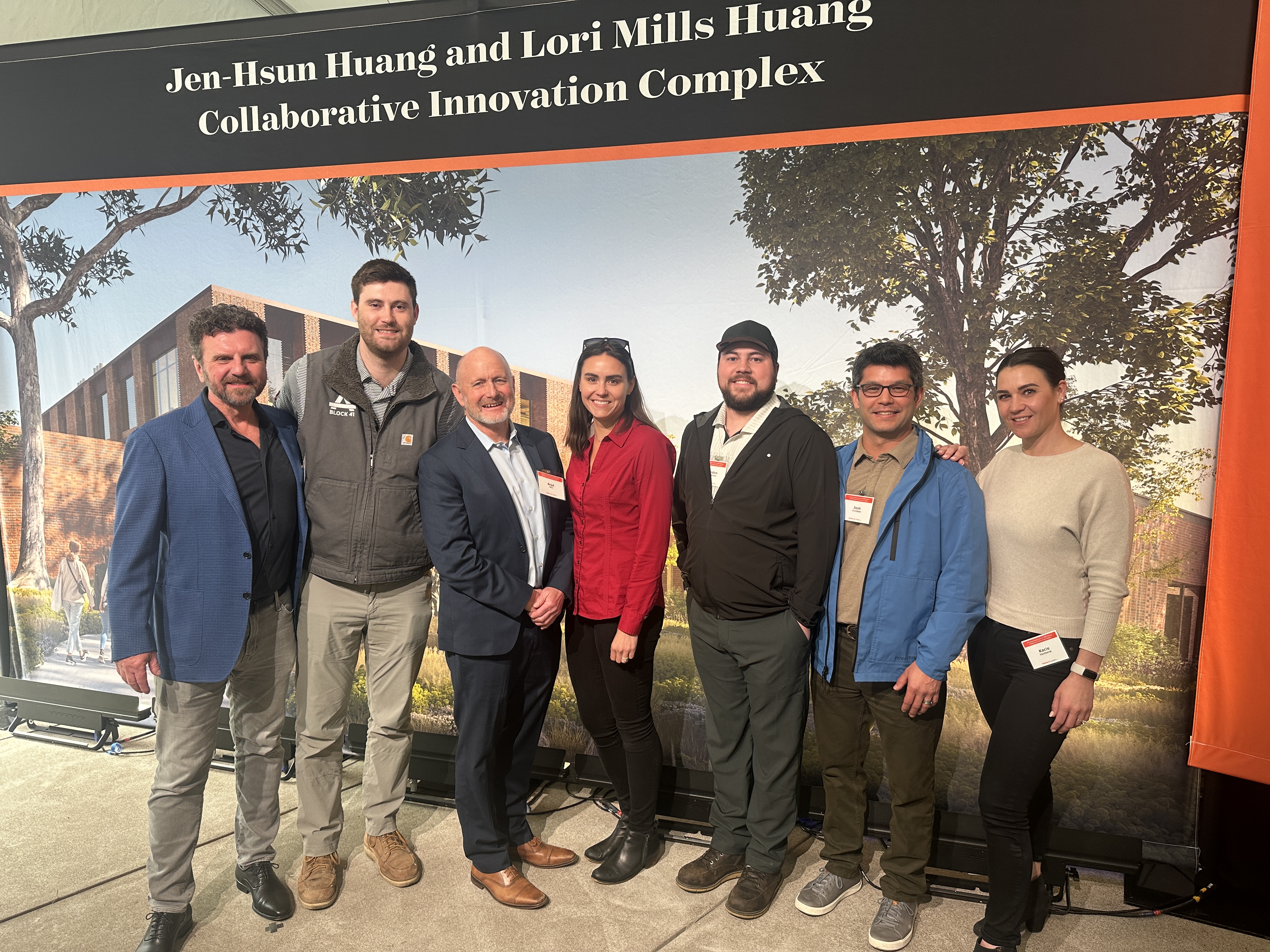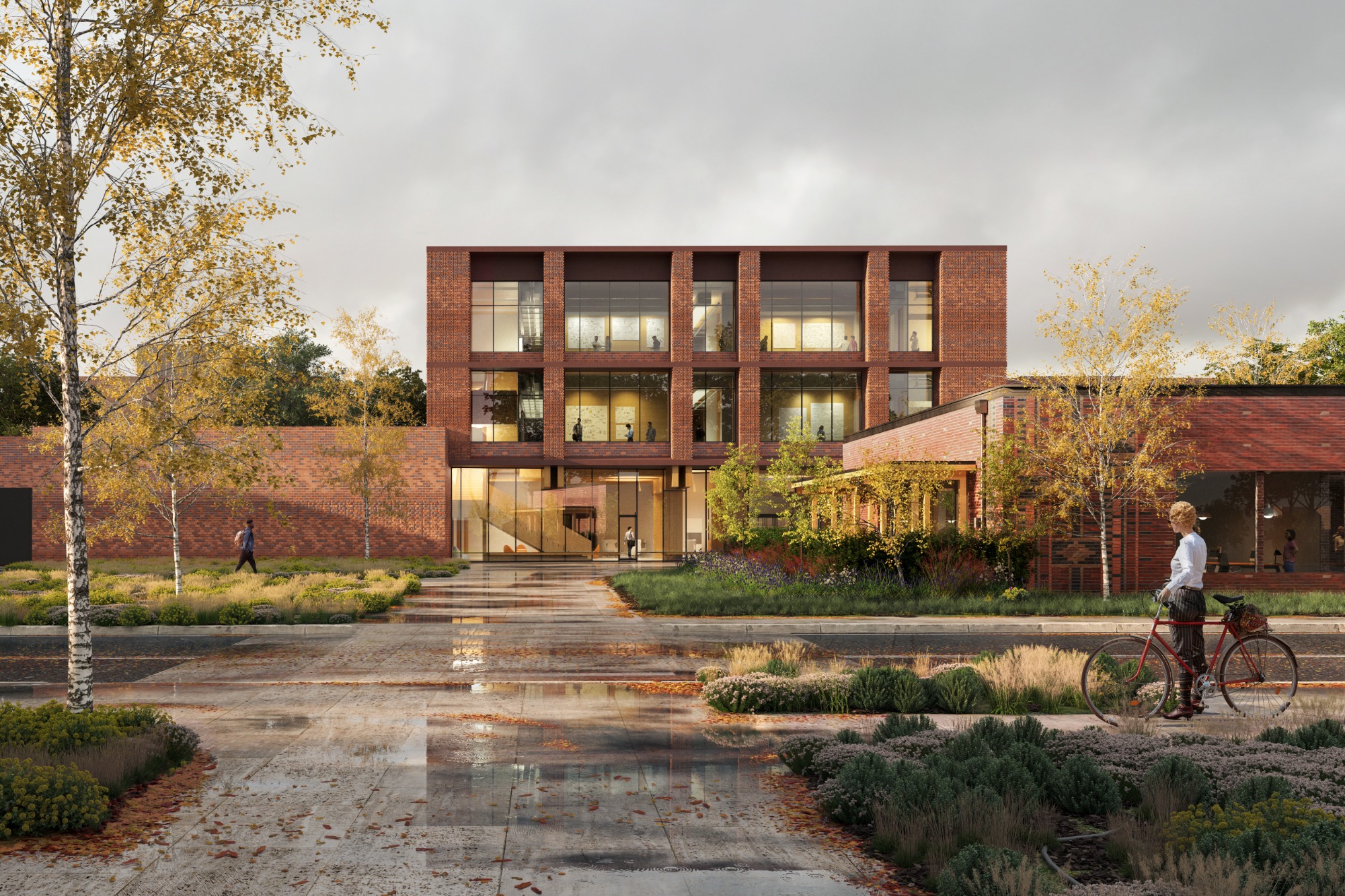The Jen-Hsun Huang and Lori Mills Huang Collaborative Innovation Complex at Oregon State University broke ground recently, with university leaders, supporters, friends, and project team members in attendance. This project is another ambitious pursuit by OSU to support innovation, entrepreneurship, and partnerships with industry, while helping to prepare graduates for Oregon’s workforce and beyond.
The Huang Collaborative Innovation Complex will be the first mass timber laboratory building in the U.S. The Mass Timber primary structure beams and columns are manufactured locally by Freres Engineered Wood using raw materials sourced from nearby OSU research forests. The exterior includes electrochromic glass construction as part of the University’s goal to achieve net-zero carbon emissions by 2025. The facility will also employ a variety of heating, cooling, ventilation, and energy initiatives that will reduce the overall energy consumption of the building—lending itself to an optimized learning environment.
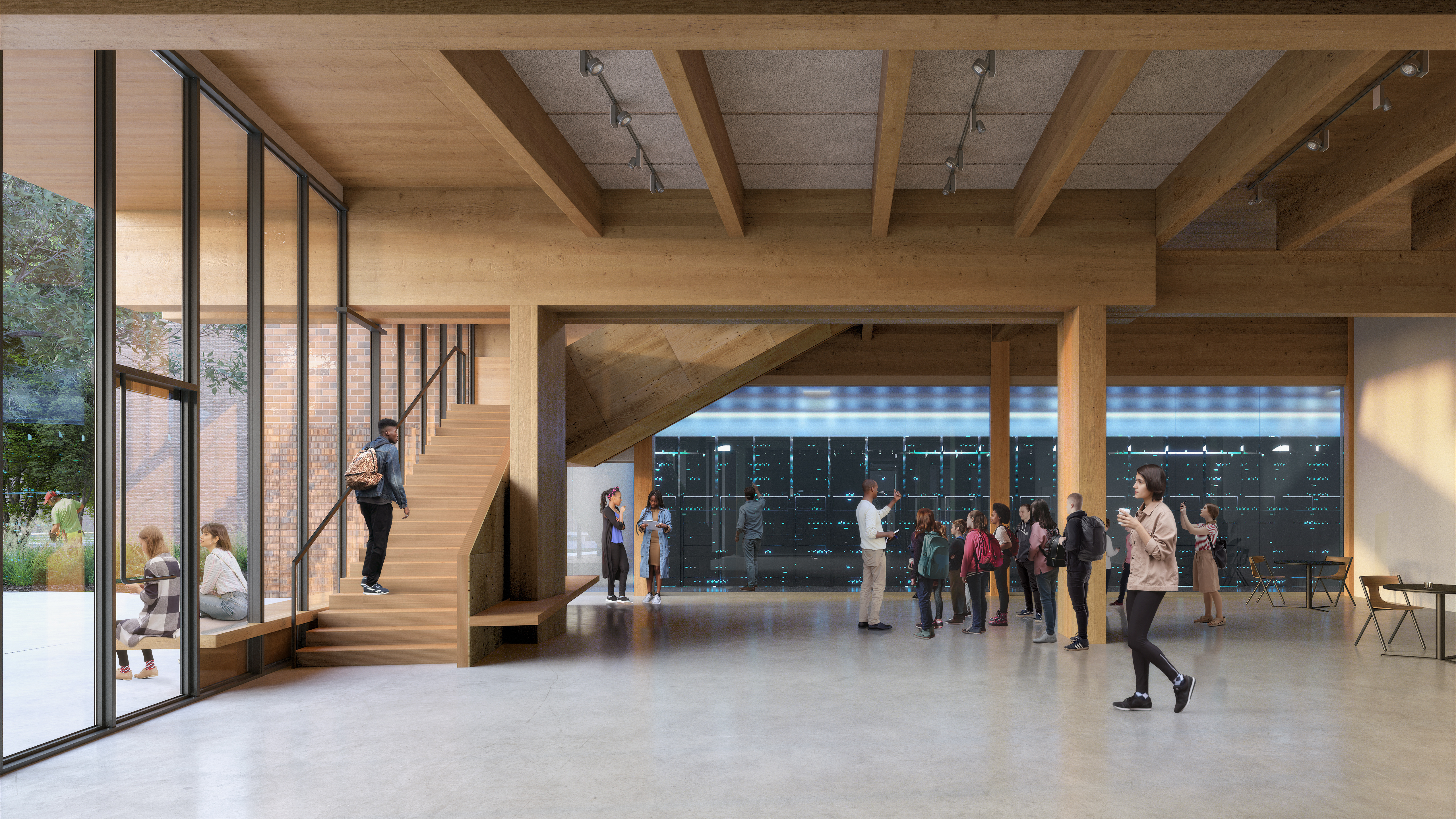
About the Huang Collaborative Innovation Complex
The three-story, 150,000 square-foot complex will feature one of the nation’s most powerful supercomputers and will stand out as a dynamic team-based transdisciplinary research and teaching center.
The creative-driven facility allows faculty and students to solve critical challenges such as climate science, oceanography, sustainability, and water resources. Additional highlights of the complex include:
- A state-of-the-art cleanroom to advance discovery and learning supporting the semiconductor industry.
- An innovation lab, providing student access to tools that enable hands-on and experiential learning.
- A cyber-physical playground providing human interaction with next-generation robotics for integration in the real world.
- An extended reality theater that will combine high-resolution motion-capture technology and augmented reality. The theater will enable imaging digital simulations ranging from portraying the human body to help advance wellness, and to demonstrate the design and operation of complex machines, such as how drones and robotics may operate in society and the workplace.
- Laboratories that link research within full field deployment to address water resources, including the availability of clean water.
This $200 million project is made possible by two $50 million gifts: one from the Wayne and Gladys Valley Foundation, and one from OSU alumni couple Lori Mills Huang and Jen-Hsun Huang. Scheduled to open in 2026, the complex will increase OSU’s support for the semiconductor and technology industry in Oregon and beyond.
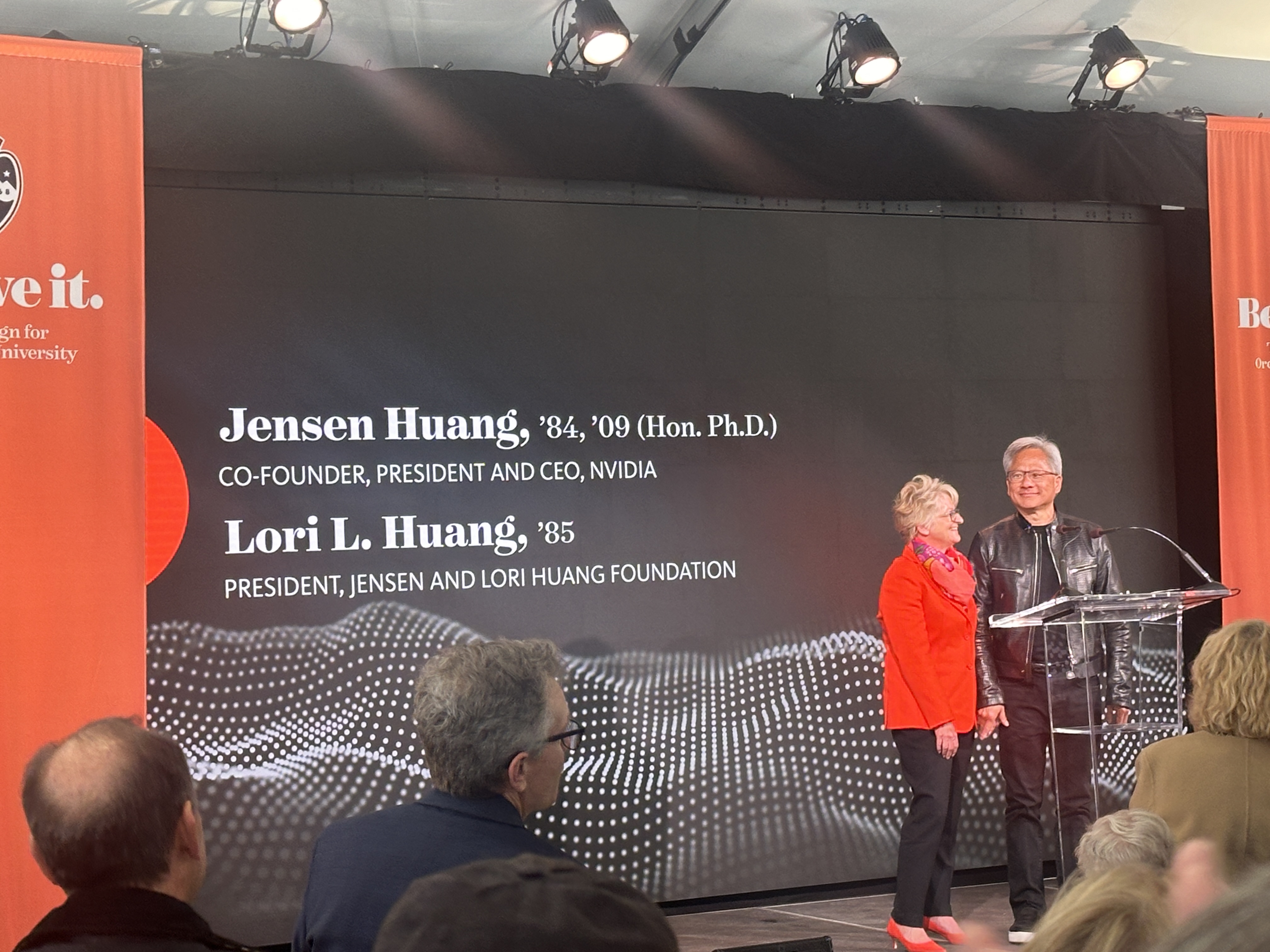
Andersen Construction is ecstatic to be part of this project and contribute to the growing educational excellence pursued by Oregon State University. Alongside design partner ZGF Architects, the Andersen project team led by Project Executive Brad Nile and Sr Project Manager Hayley Sherman are committed to helping OSU reach their goals in another iconic OSU building. Other Andersen projects at OSU include Peavy Hall Replacement (completed 2020) and the OSU Cascades Student Success Center (Andersen, completing in 2025).
OSU Official Project Site Page - https://fa.oregonstate.edu/project-delivery/jen-hsun-huang-lori-mills-huang-collaborative-innovation-complex
