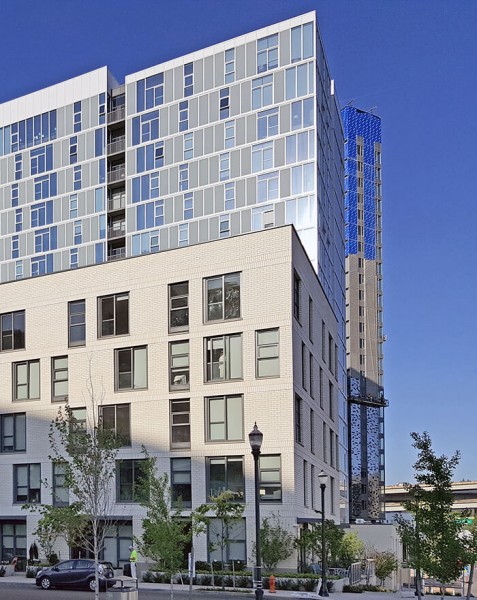Located in Portland's Pearl District, the two block development provides a unique blend of apartments, office space, parking, and retail in the heart of a new and vibrant urban neighborhood.
Asa Flats + Lofts, is a 16-story mixed-use building (330,000 SF) featuring a ground level floor retail space, two levels of parking, and 13 floors of apartments. Of its 231 residential units, 18 are two-story lofts, with the remaining consisting of a mix of studio, one-bedroom, and two-bedroom apartments. The 16th floor includes a beautiful interior/exterior sky lounge for all Asa residents to enjoy, a penthouse-level common space and a skyline view. The structure is post tensioned concrete and the skin is a rain screen system of light gauge steel framing. Asa Flats + Lofts is LEED Gold certified.










