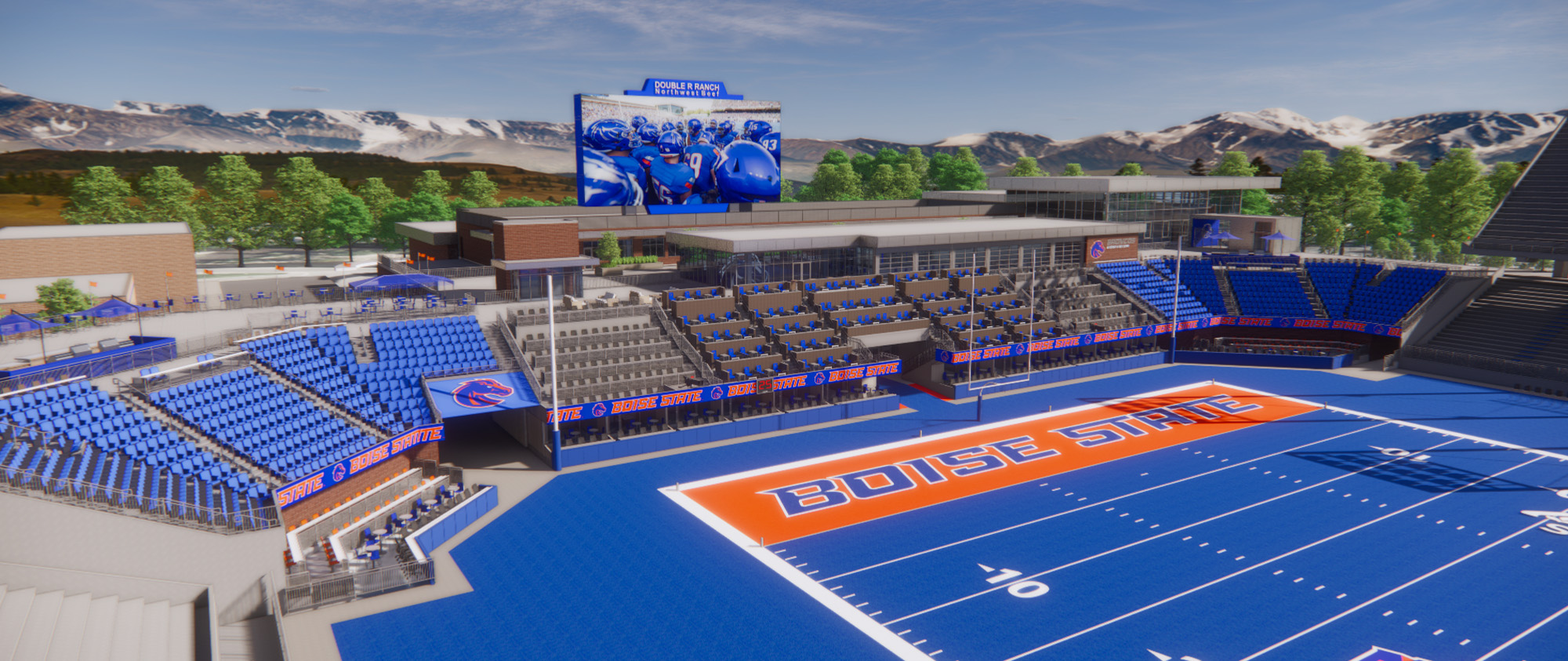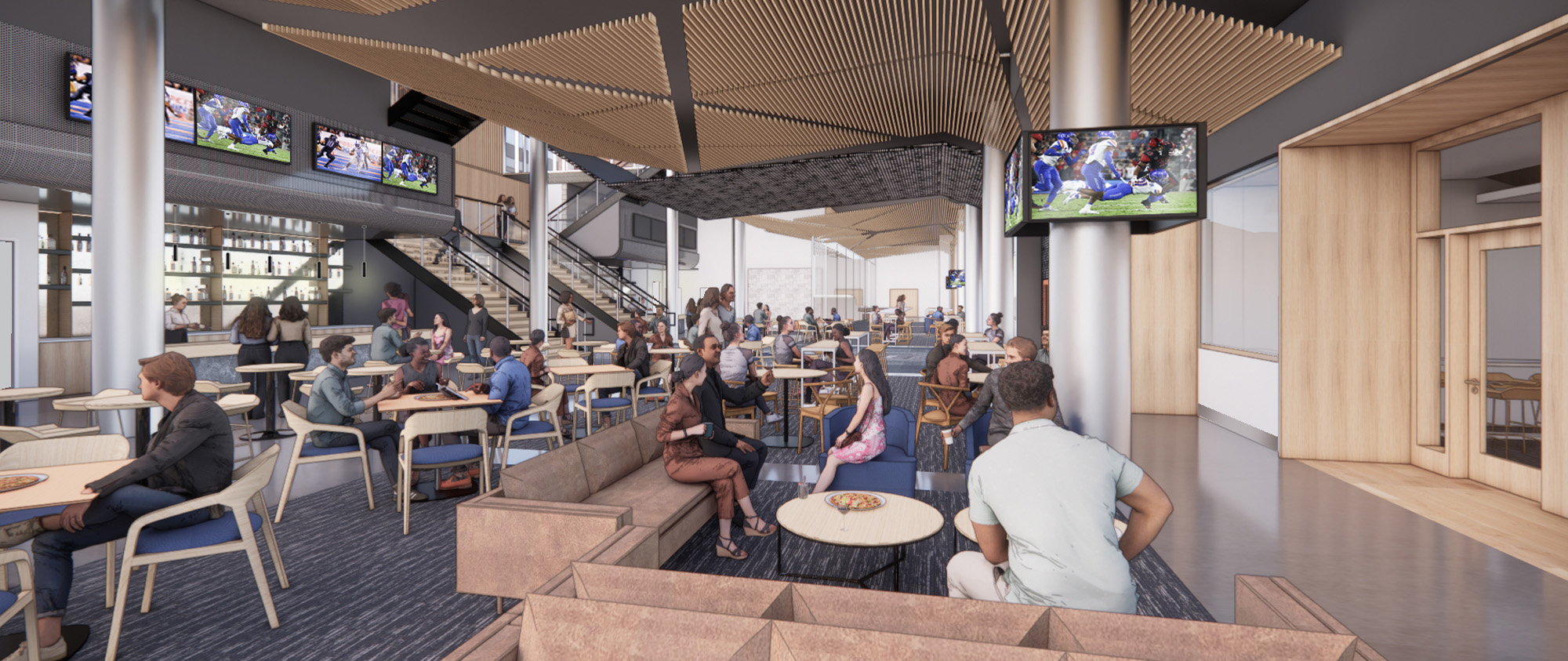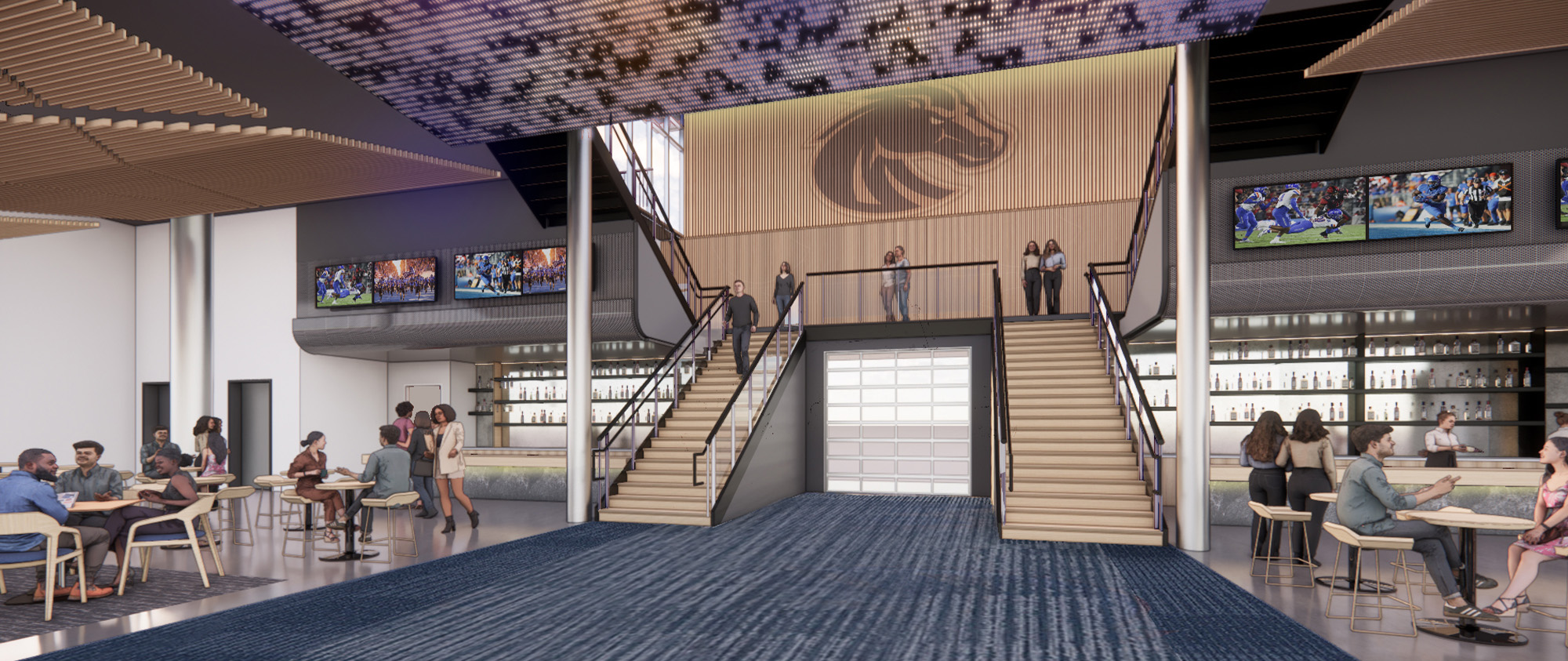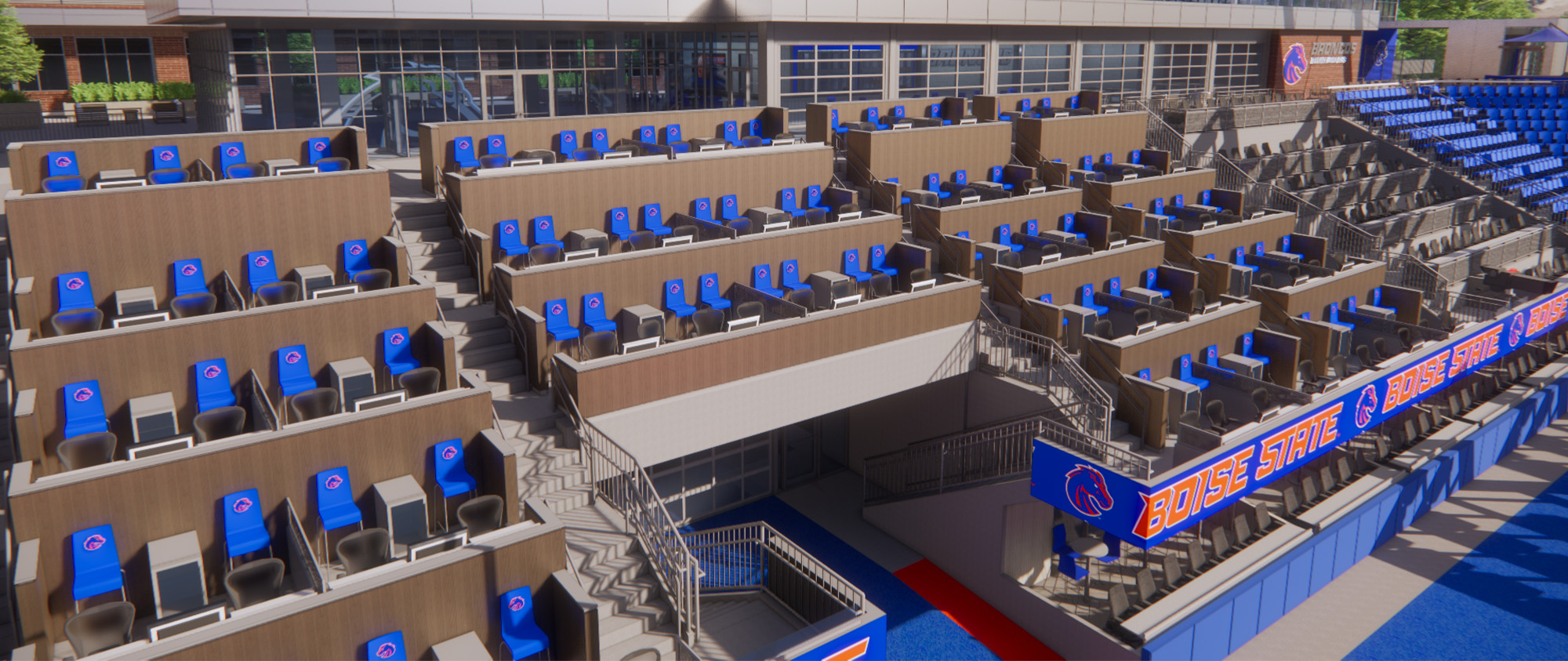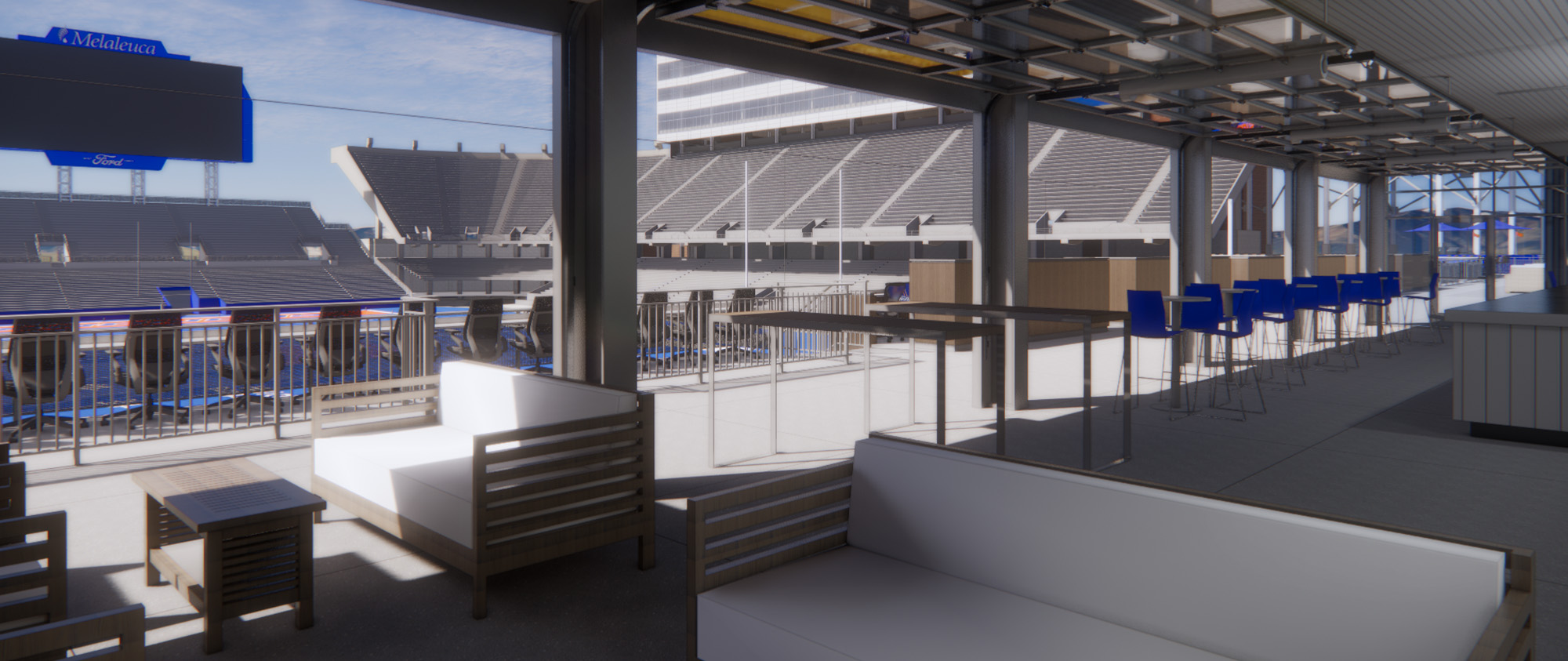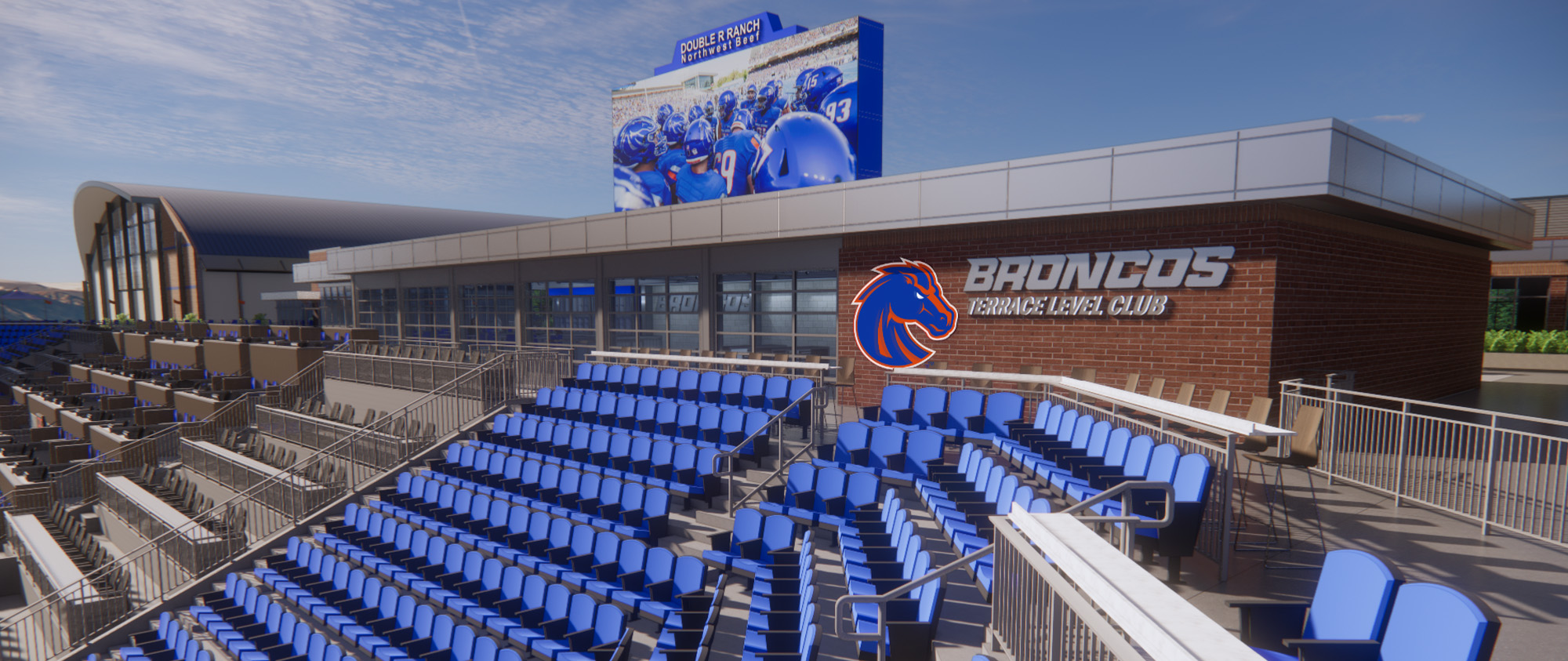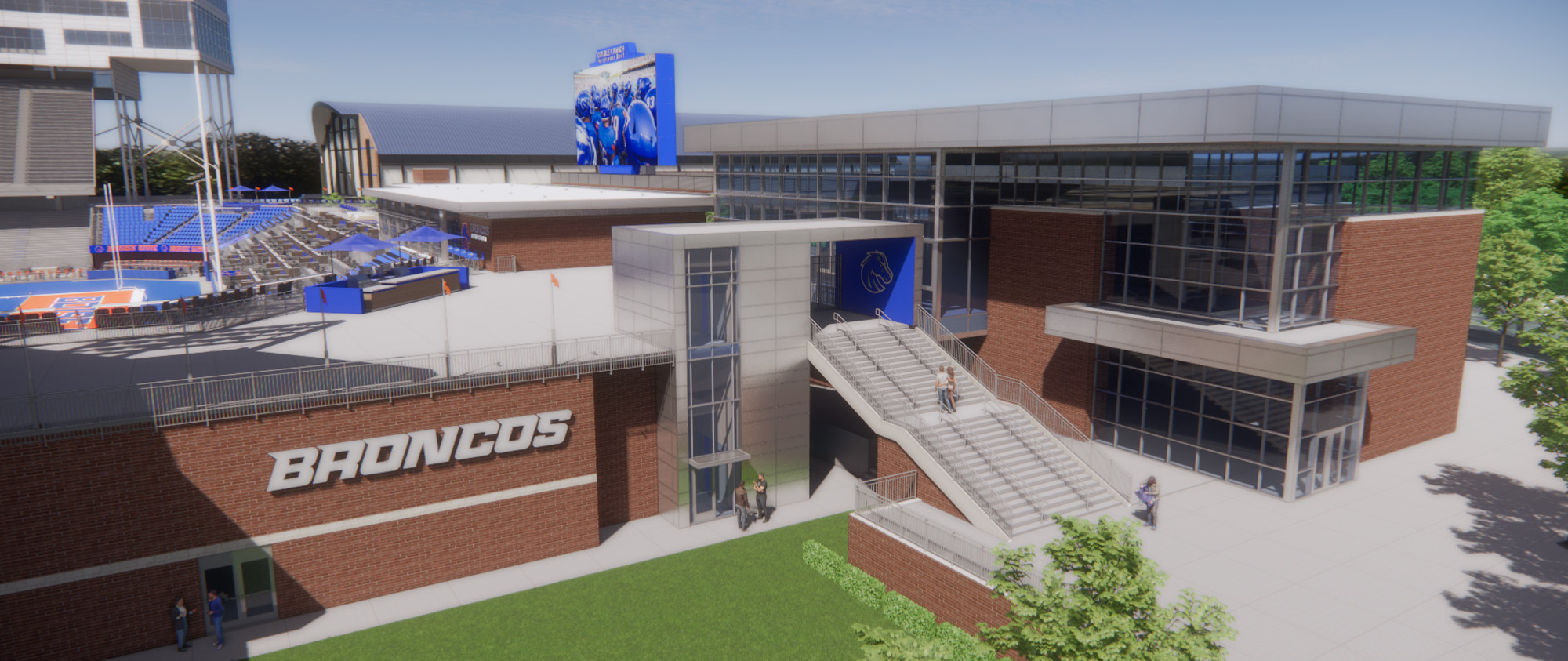The North End Zone project will infill existing bleacher seating on the north of Albertson's Stadium with premium seating including loge boxes and field level suites, additional of general admission seating, and construction of a dining hall and club room for Boise State University student athletes.
The intent of the North End Zone project is to address current structural deficits to improve fan experience including: improving entrance efficiency and limiting or eliminating queues at the stadium gates, expanding premium seating with the stadium including new field-level suites, improving concourse circulation, and adding additional restroom facilities, concession stands. Operationally, the project addresses critical need areas including visiting team facilities, a full training table kitchen and dining area, improving storage, adding flexible office/classsroom space, while allowing for premiere access for event set and strike as the stadium will seek to generate additional revenue by hosting concerts and other large entertainment events.

