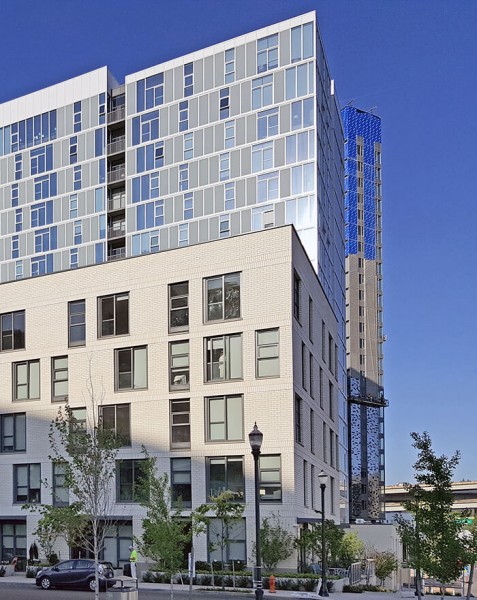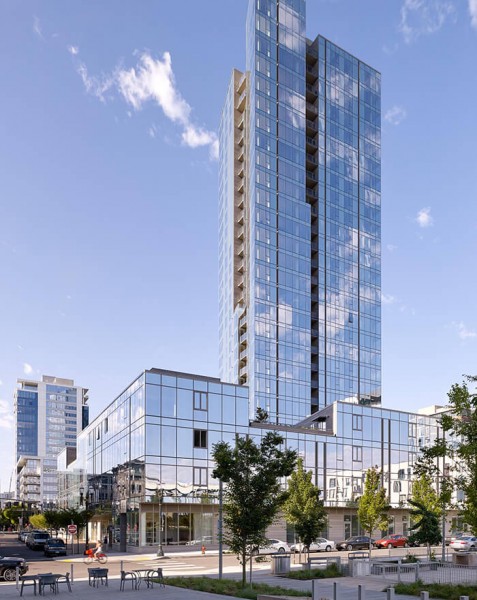Located on 3/4 of a city block in Portland's Pearl District, the 8-story, 205,000 SF hotel features 243 guest rooms and 104 above ground structured parking spaces. The ground level includes a lobby, lounge, dining area, meeting rooms, a restaurant and retail space. Built with a light gauge steel and concrete structure, the hotel includes masonry facades with two colors of brick, plus metal cladding. The hotel uses reclaimed wood from existing onsite buildings.








