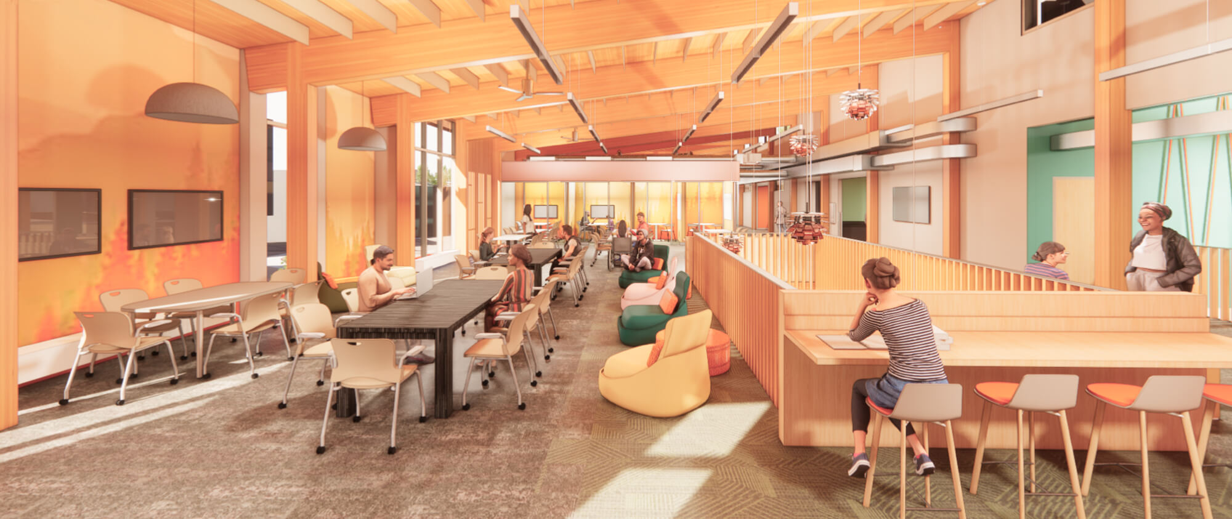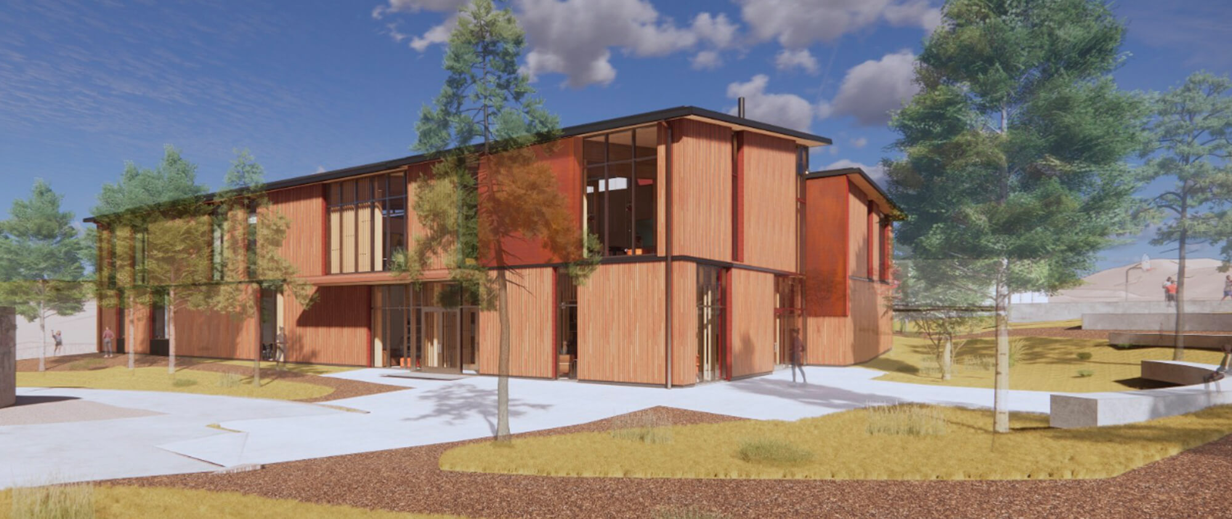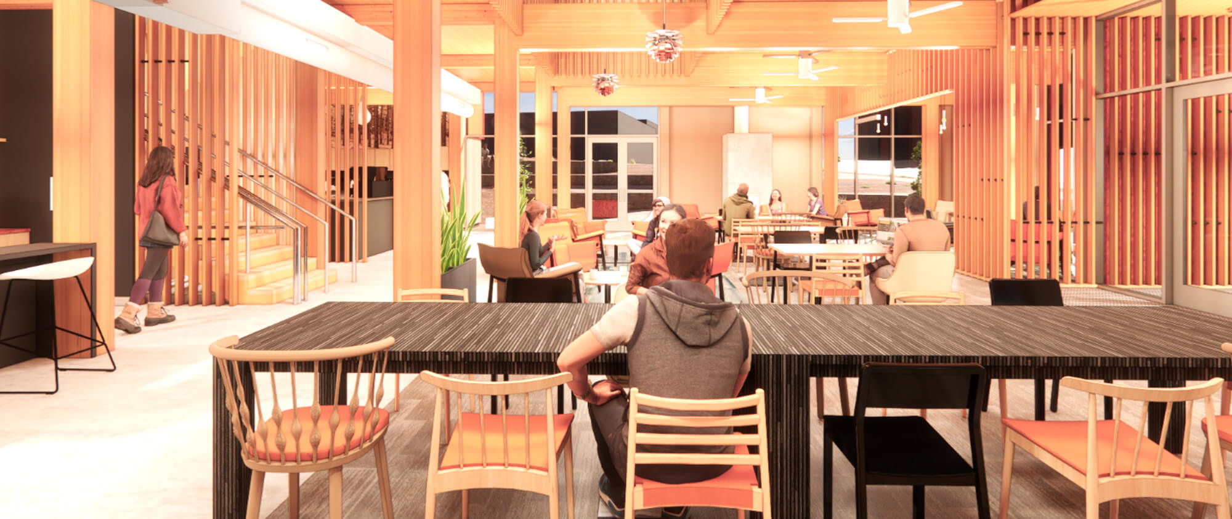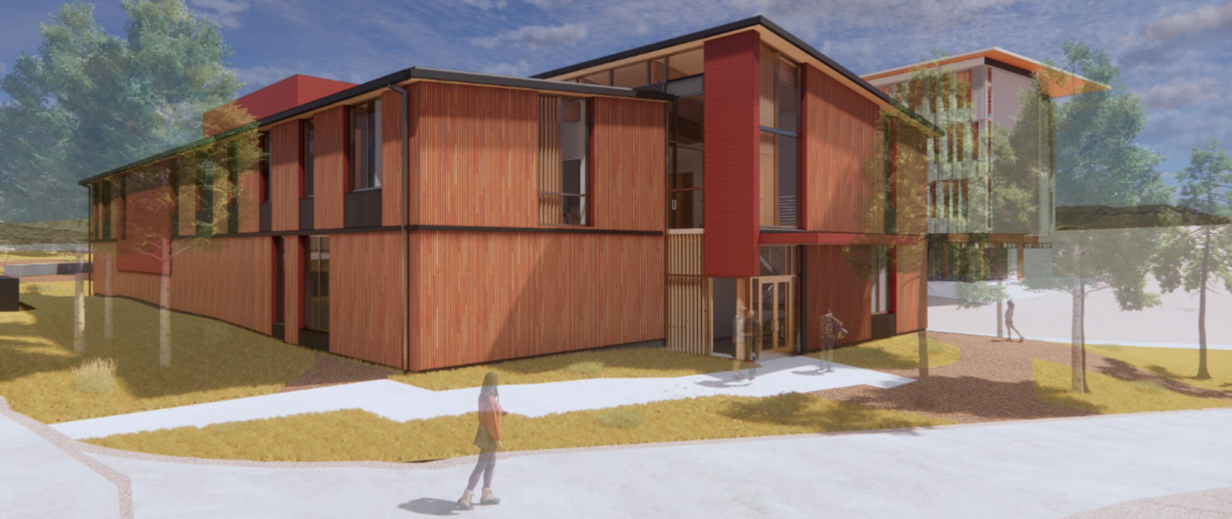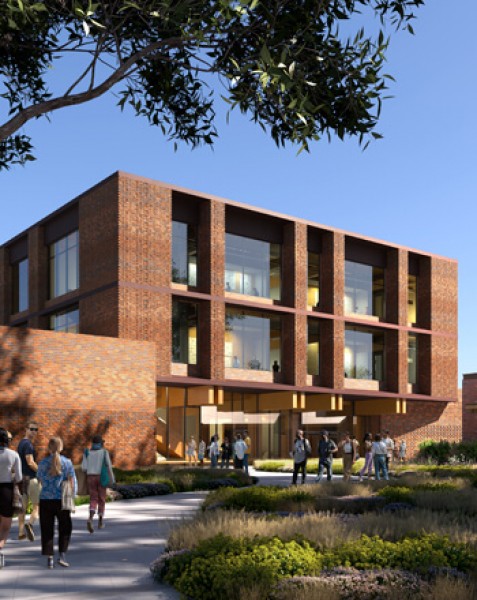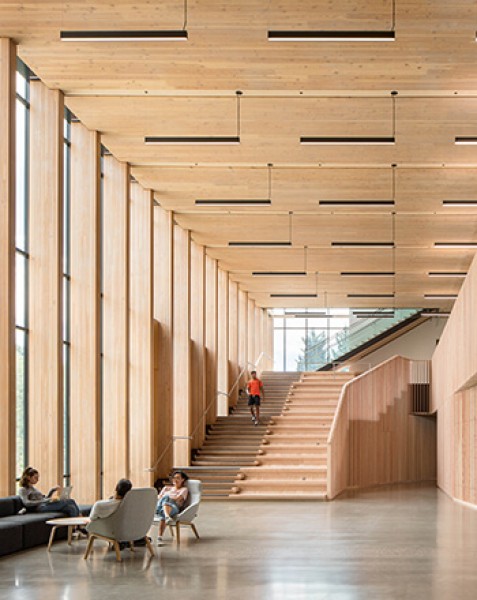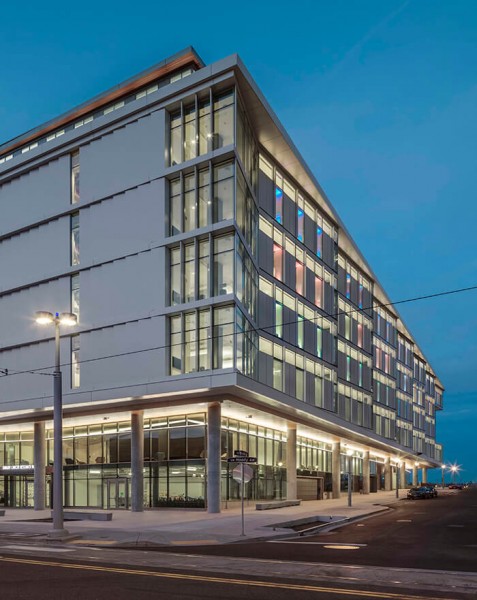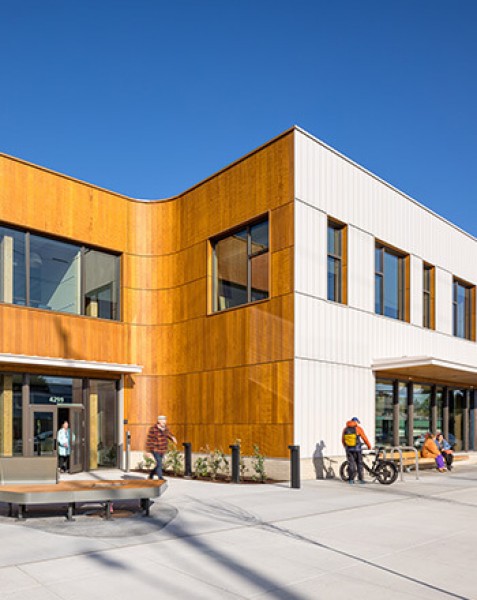The 22,500 SF Student Success Center will include a combination of flexible use spaces for study and tutoring, advising and counseling, arts presentation, informal gathering and student involvement (multi-cultural/social/clubs/student government).
It will also provide offices for student success staff, including service learning, sports and clubs, career counseling, and internship support. Building structure is planned for mass timber. The SSC will be the center of OSU-C's display of a diverse campus where individuals from all backgrounds are welcome and comfortable. Sustainability plans include a Net-Zero facility.

