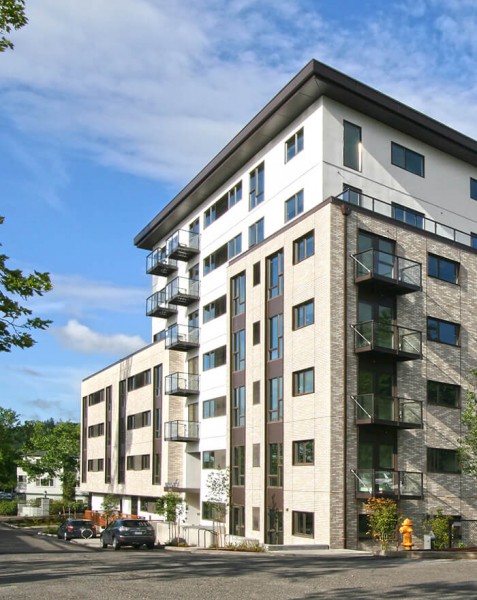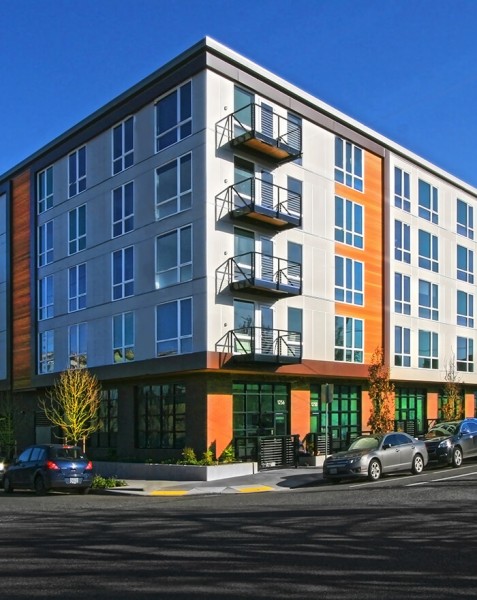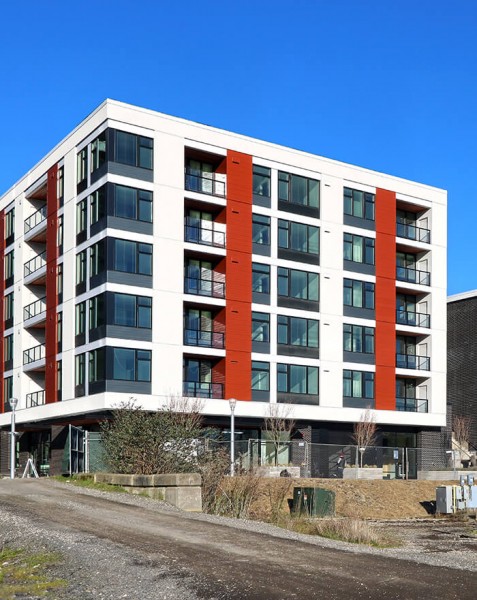Located on a super block site in North Portland, the Peloton mixed use includes 3 mid-rise buildings, totaling 352,400 SF.
The 3-5 story wood framed buildings include 265 apartments, 26,100 SF of retail space and are supported with 270 underground parking spaces. A central woonerf (pedestrian alley) is located between the buildings.









