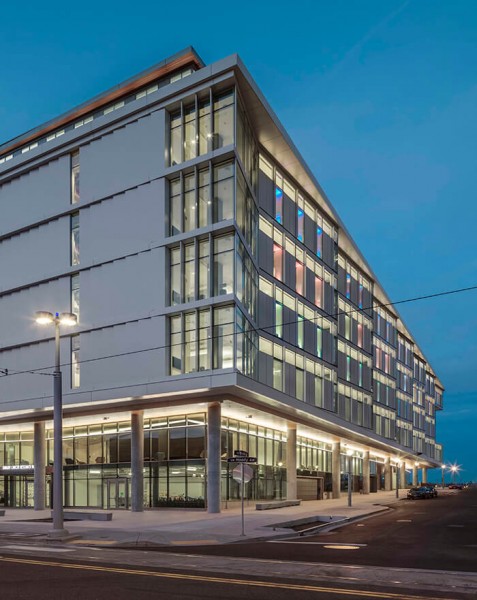Three Radiation Vaults highlight this cancer center built in the heart of St. Vincent Medical Center’s campus.
This 15,800 SF facility contains 3 new radiation vaults, a CT Simulation Room, 8 examination rooms, 4 physicians offices and general administration space. The Center consists of 8,700 SF of new construction and 7,100 SF of renovated space constructed at the basement elevation. A plaza deck sits atop the Oncology area, which provides mechanical spaces and a fresh air intake tower as well as a beautifully landscaped public sitting area. Patients and staff enjoy the multiple skylights designed to bring natural lighting to the basement, offering a unique treatment experience.







