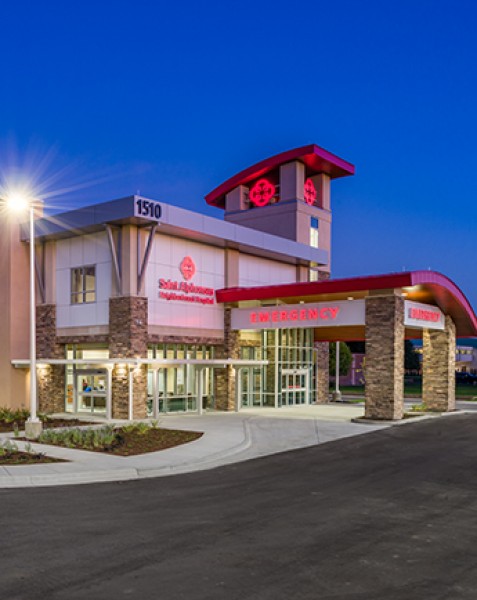An exterior and interior healthcare renovation to a 1950s building.
The exterior received a completely new façade that includes: EIFS, masonry veneer and a new barrel roof entrance canopy. The interior construction consists of two phased renovations of approximately 50,000 SF. This new space accommodates physical therapy, exam rooms and radiology. A high level of coordination took place to minimize impacts to operating businesses within the building and eliminate all risk that could damage Saint Alphonsus’ centrally located server rooms.









