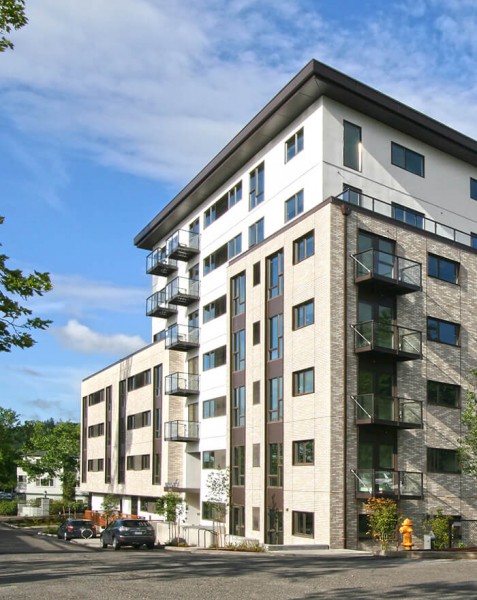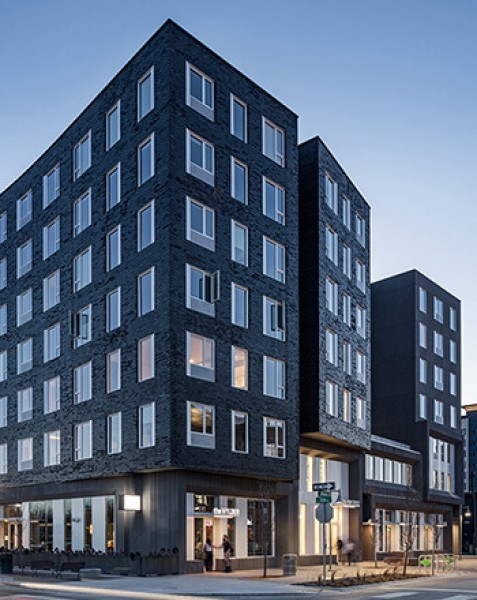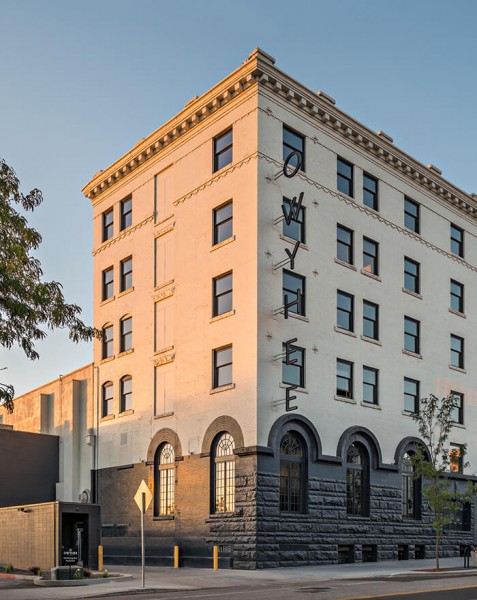"CTA, Inc. has been working with Andersen Construction for more than 10 years on multiple projects types ranging from Concrete Tilt-Up Buildings to Multi-Use projects. On all of the projects Andersen has taken a team approach to complete the projects on time, budget, and matching the client’s vision. On the Afton condo project in Boise, Idaho Andersen has been a crucial part of the Integrated design approach. Between the entire team we have worked collaboratively to make sure that the client’s vision is achieved along with the budget and construction schedule. The Andersen team knows the importance of good design while delivering the project within the construction budget. CTA has enjoyed our working relationship with Andersen and is looking forward to many more projects in the future."
















