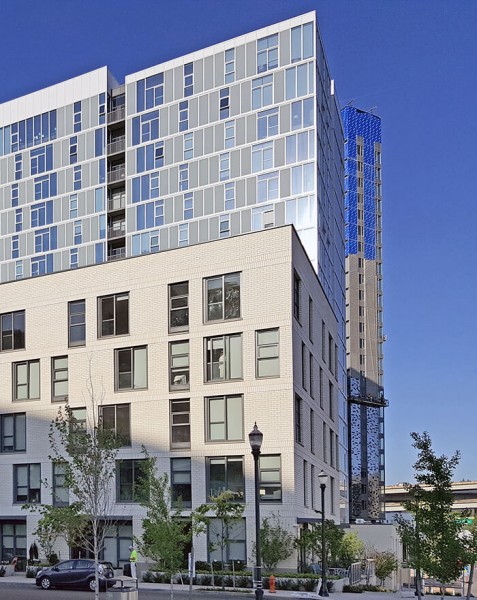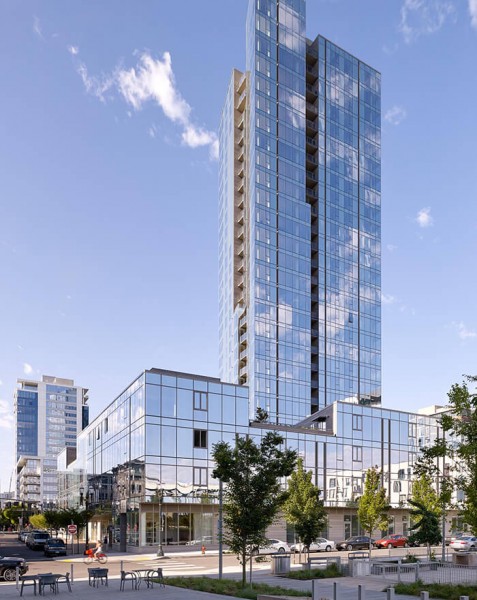This 16-story, 348,780 SF condominium project forms an arc across its property with a small three story tower at the Southeast corner.
Along with ground-floor retail, the mixed-use structure includes 176 market-rate studios, one and two bedroom condominiums, townhouses and live/work lofts. 177 parking spaces are spread over one level of underground parking and two above. The facade of the building is a combination of aluminum window wall, brick veneer, and metal panel with intermittent storefront at the first two levels.This project is certified LEED Silver.








