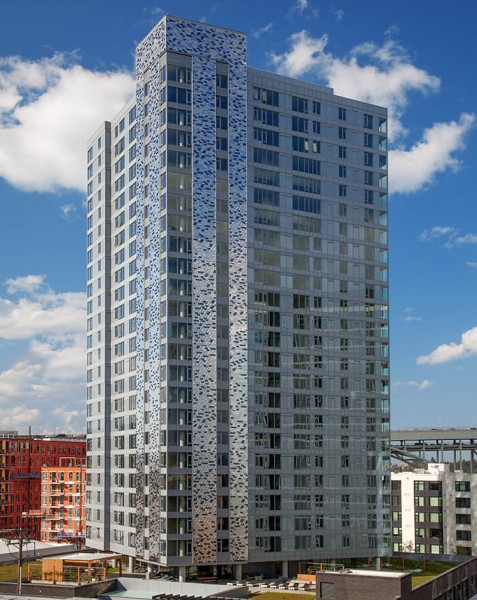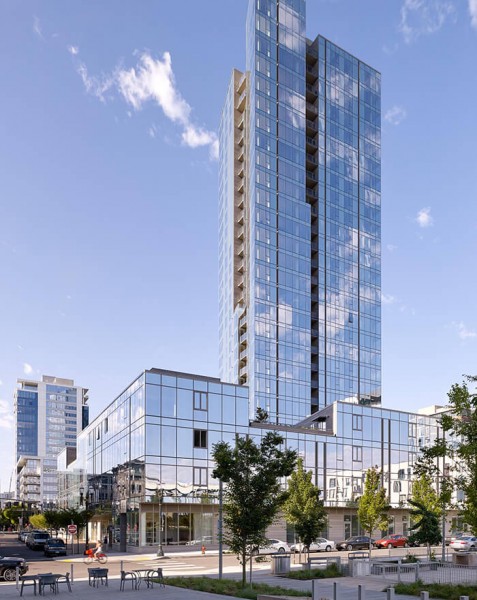The Sutton is a 17-story apartment building located East of Naito Parkway between Fremont Bridge and the Centennial Mills development. The building area of 345,870 sf consists of one level of underground parking 38,598 SF of on-grade parking, bike storage, fitness, two artist studios, and a restaurant on the ground level with an outdoor patio connected to the greenway. The upper levels consist of a mix of studio, one-bedroom, and two-bedroom apartment units. Lounges and roof terraces (and eco-roofs) are located on Level 2 and 7. This project provides approximately 237 apartment units and 225 parking stalls. The 175' tall building will be a Type IA fully-sprinklered construction. Exterior materials include 6 stories of brick pillars on the NE podium and 8 stories of brick pillars on the SW podium, curtain wall and storefront window systems on the ground floor, window wall system on the upper floors, fiber cement panels, composite metal panels, and ribbed metal panels.









