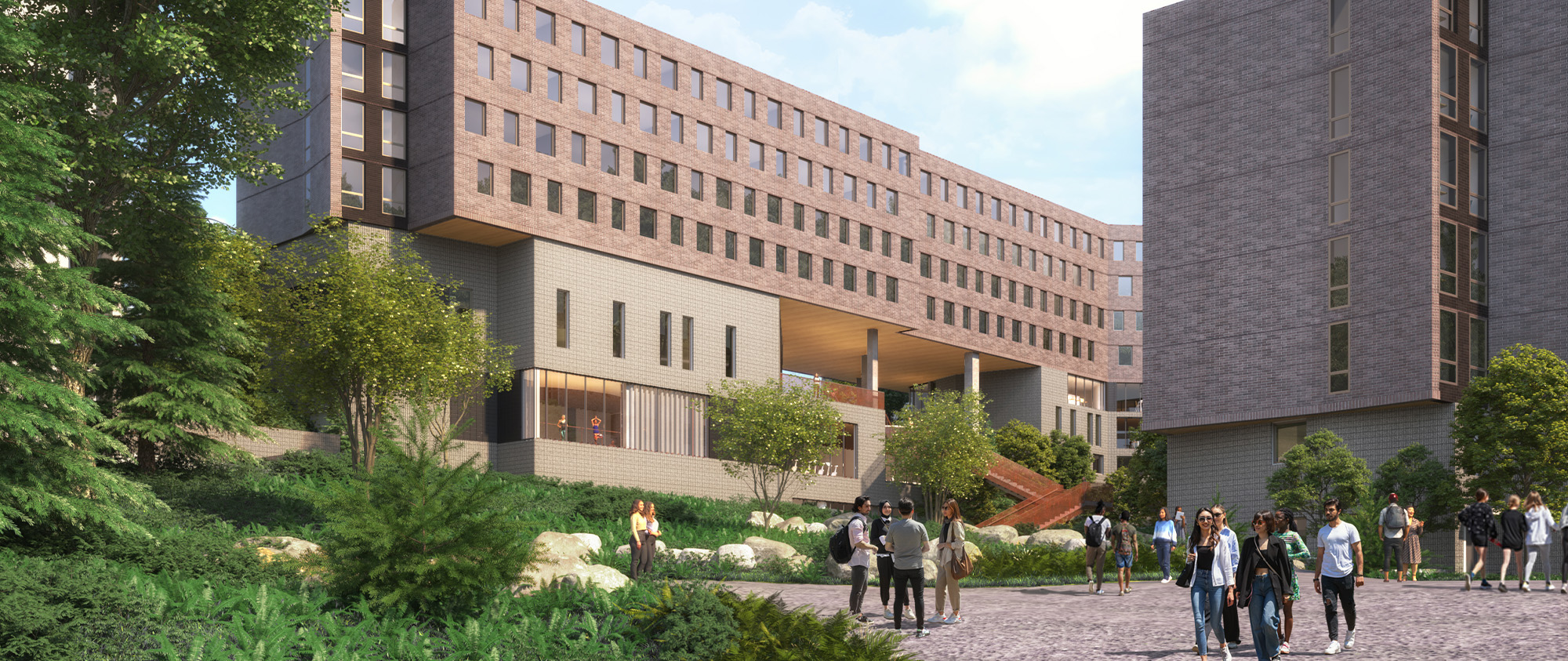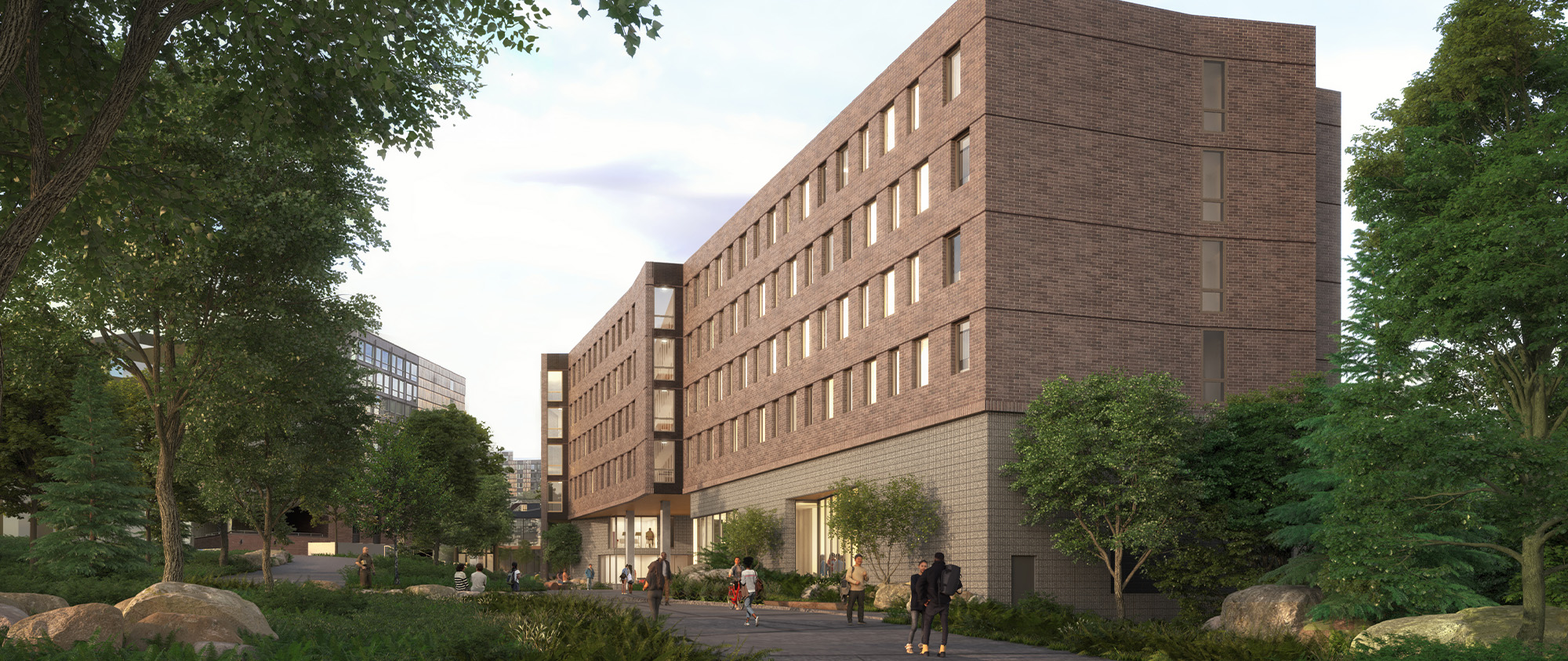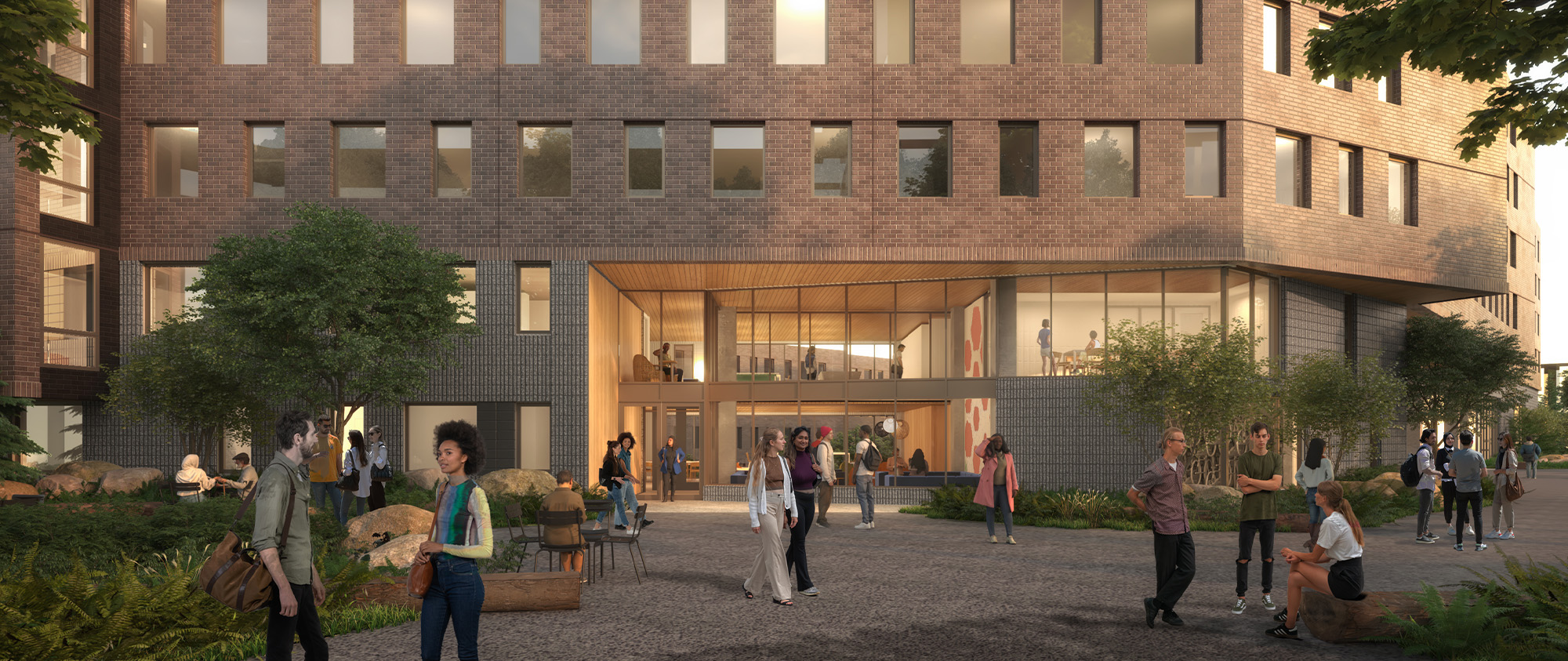This redevelopment project encompasses the comprehensive demolition, redesign, and construction of Haggett Hall.
The scope of work includes the complete abatement and demolition of the existing dormitory, as well as the restoration of the site. The project is located on a tight site with significant grade change, and this restoration will ensure that the surrounding grades and service roadways for both Willow and Haggett Halls comply with the standards set by the Seattle Department of Construction & Inspections (SDCI) and the Seattle Fire Department (SFD).
The new Haggett Hall will feature a range of amenities, including 800 student beds, entry lounge areas, a fitness and wellness center, and lush landscaping that connects the adjacent campus areas. The project is structured into two phases:
- Phase 1 involves the abatement and demolition of the existing structure, site restoration, compliance with applicable codes, and the design of the new Haggett Hall.
- Phase 2 focuses on constructing the new facility.
This project aims to create a modern, safe, and welcoming environment for students while enhancing the overall campus experience.



