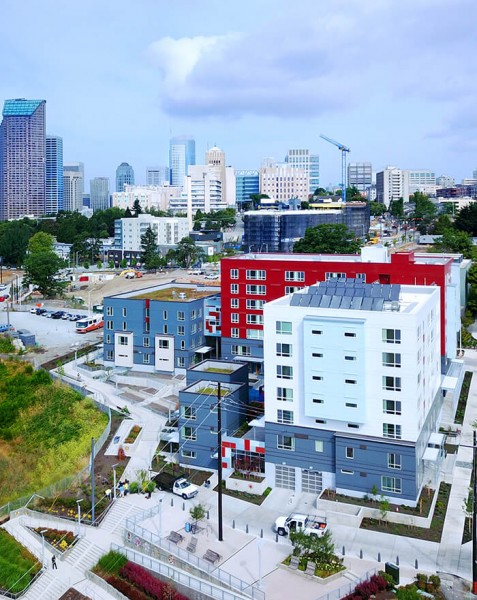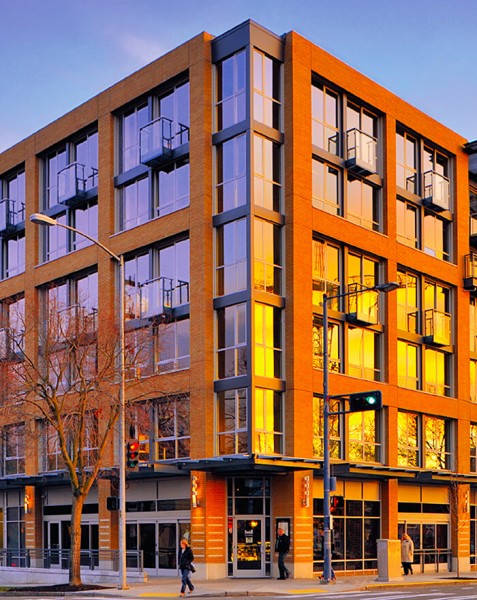This 2-building urban mixed use project includes parking, retail & apartments. Highlighted by 206 market rate apartment units, the 290,846 SF structure includes two levels of underground parking (202 stalls), ground floor retail and five levels of multi-family housing. Both structures are 5-over-2.









