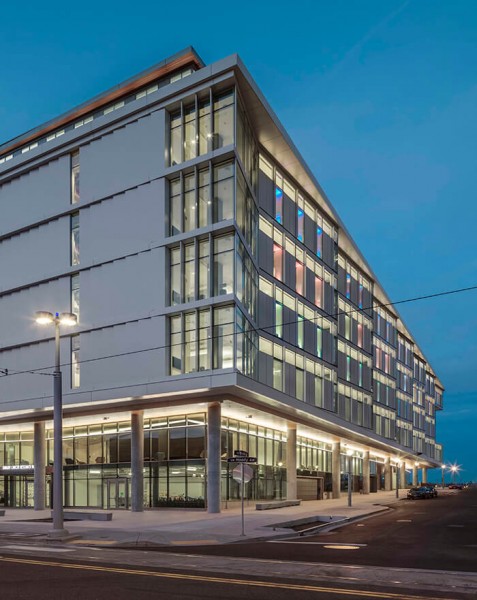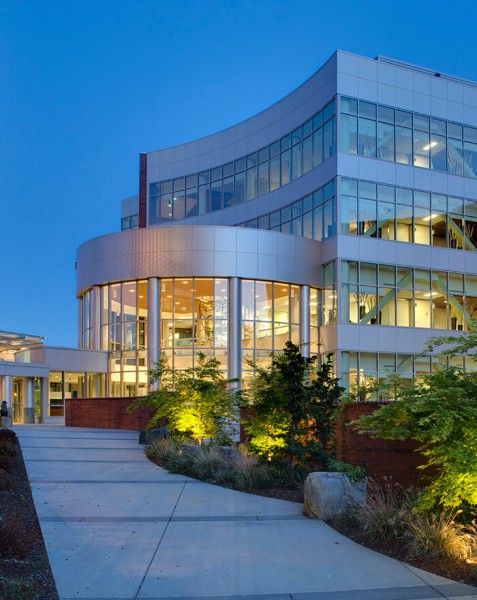14-story, 340,000 SF Patient Care Facility houses 146 beds, including a neuroscience/otolaryngology unit, a cardiac acute care unit, two oncology units, an intensive care unit and an eight-room operating suite with space to expand to 12 rooms. One entire floor of the building is devoted to sterile processing to support surgical services. Outpatient practices in the new facility include the Center for Women's Health, oncology and radiation oncology. The project also includes a four-level, 450 car, post-tensioned concrete parking structure with a new by-pass road flying overhead. The tower provides one endpoint for an aerial tram rising from the North Macadam River District. Andersen completed this project in a joint venture with Hoffman Construction.














