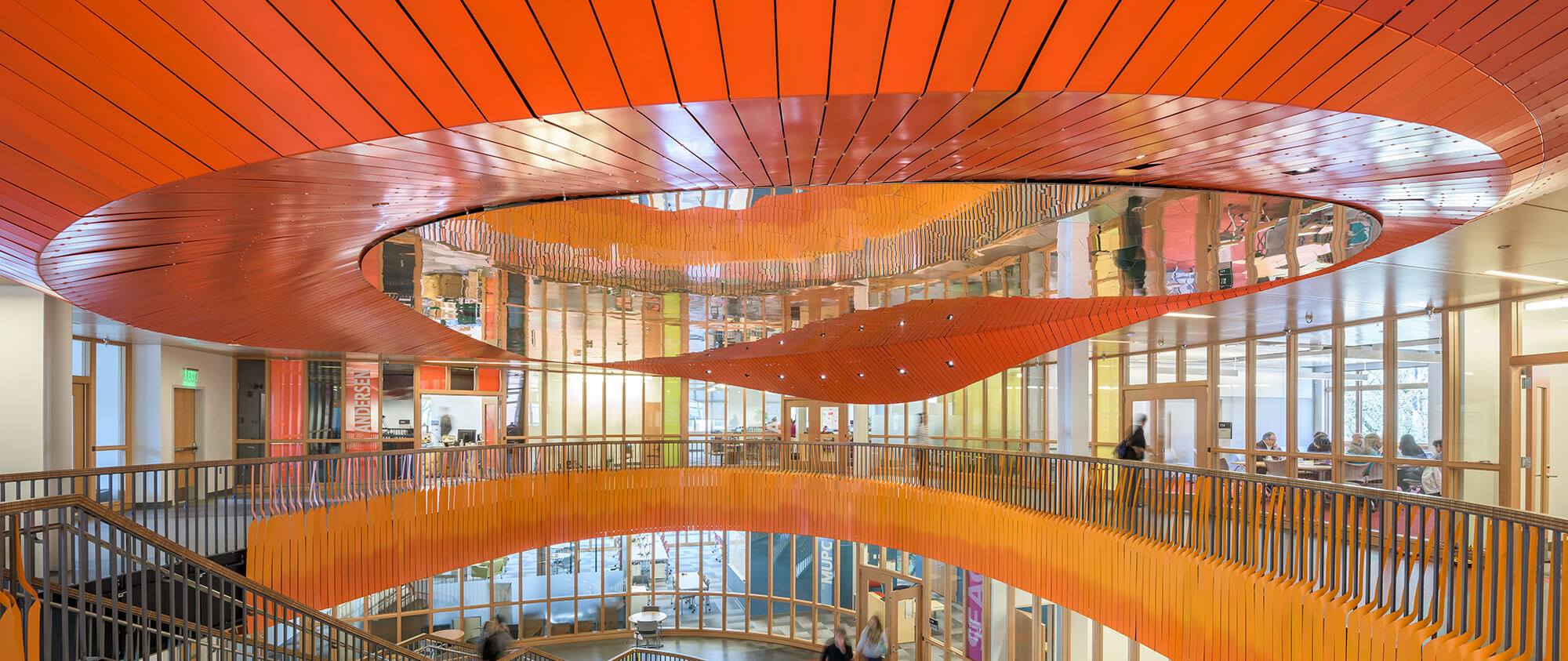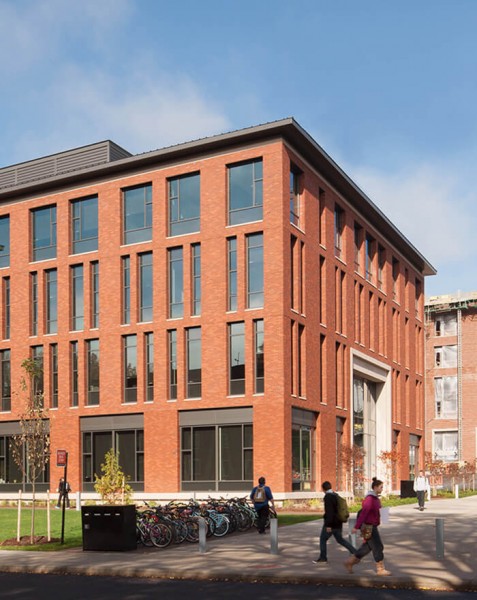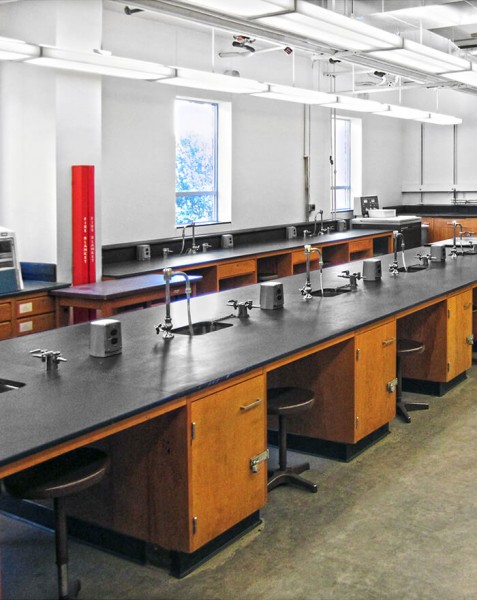The Student Experience Center provides a new home for 28 student programs. The LEED Gold 4-story + basement, 93,300 SF structural steel framed facility is built adjacent to the MU. The uses of the center include a craft center in basement, student offices on levels 1-3 and TV & radio studios plus offices on the 4th floor.
Oregon State University Student Experience Center
"I was delighted that Andersen Construction was chosen to construct the Student Experience Center at OSU. As an Owner’s Representative, I knew from prior work experience with Andersen that they would be excellent at owning project scheduling, project documentation, employee training and certifications, and would honor the contractual relationships set up by the time-honored AIA agreement. Andersen kept us informed every week about challenges and opportunities and made every effort to hand the building over on time and complete. The building we received was well-constructed and Andersen accommodated our move-in needs in a professional manner. They were faithful partners throughout the warranty period and participated in problem-solving every step of the way, assuring us that they were involved in the construction process for the 'long haul.'"
Sid Cooper
Associate Director, Oregon State University Memorial Union












