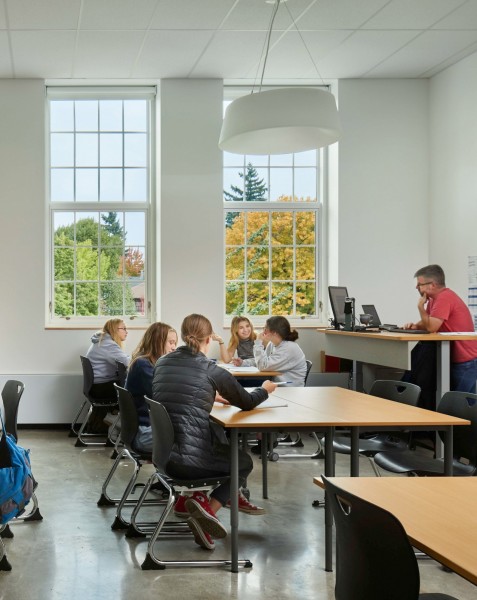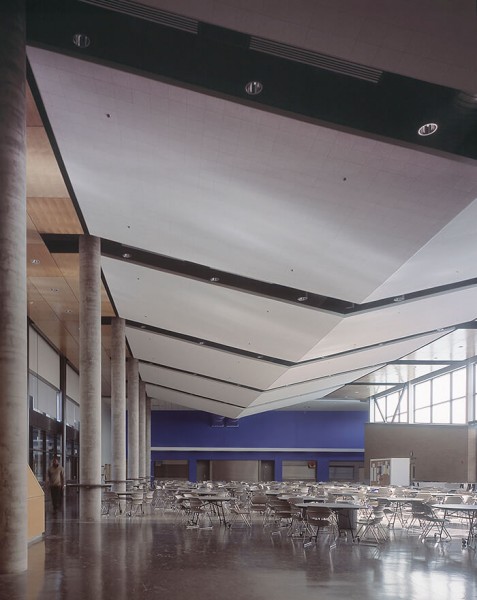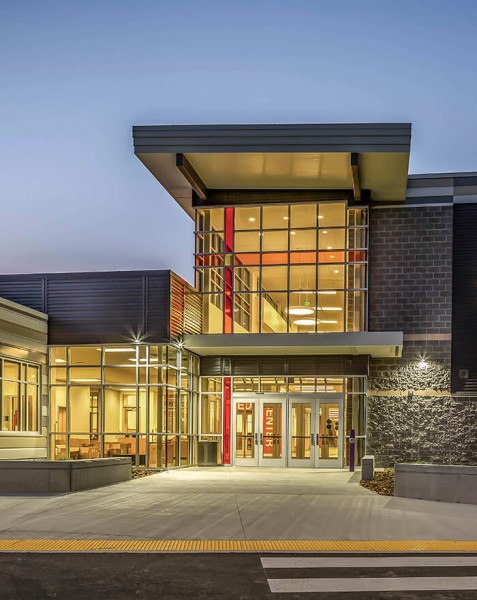The Our Lady of The Lake Parish Education Center is a new 55,000 SF 2-story steel and concrete structure that replaces the existing Our Lady of The Lake Parish School. The new LEED Certified building provides classrooms, administration offices, a library, a cafeteria/multi-purpose room, conference areas, locker rooms and a new gymnasium.
Site improvements include new asphalt parking and student drop off areas, a new playing field, an underground storm water detention system, retaining walls, sidewalks, landscaping and a covered exterior play area structure attached to the new building. Work included the demolition of the existing school structure once the new building was complete.












