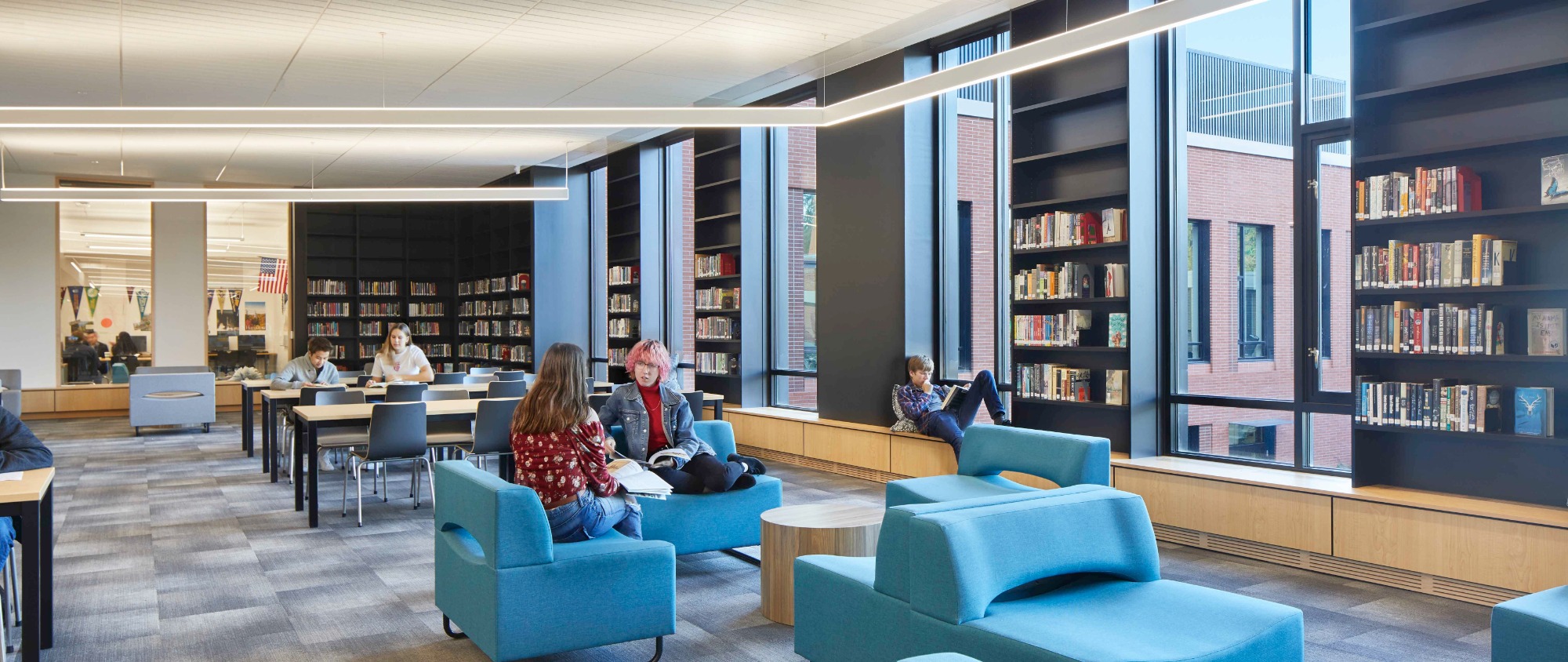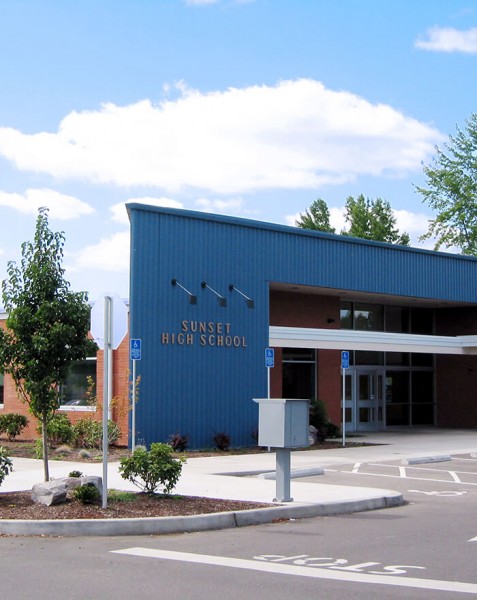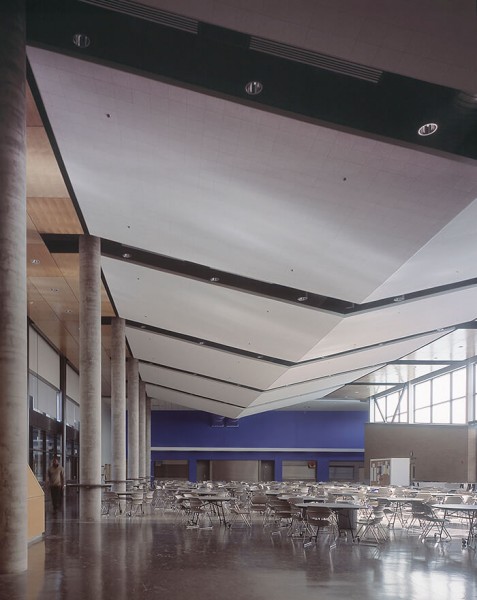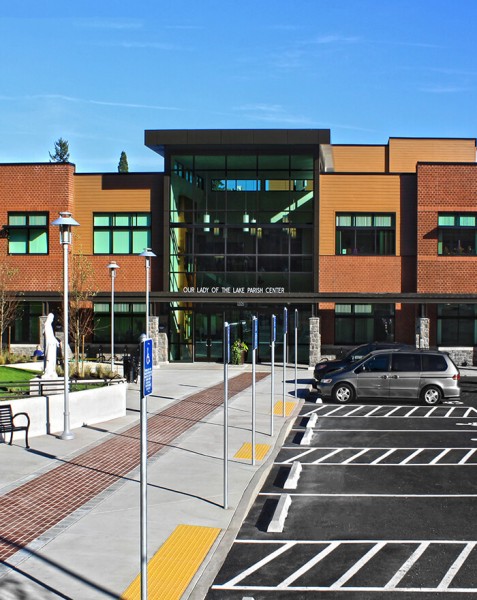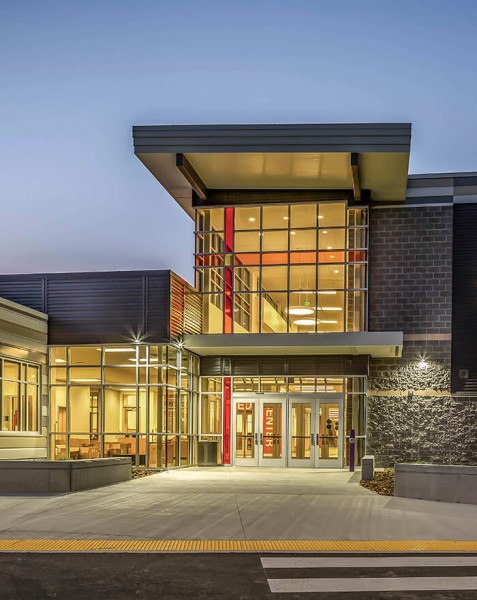This 300,000 SF renovation & expansion of the historic Grant High School campus completely modernizes the school.
The entire interior is upgraded with state-of-the-art high school classrooms, along with a seismic & façade renovation and an extension of the floor plate while preserving the historic building. Several buildings adjacent to the main building were demolished and replaced with a new gymnasium building. New turf and natural fields replace existing outdoor athletic facilities. The project is targeting LEED Silver certification, and an MWESB participation goal of 40%. Our joint venture partner on the project is Colas Construction.



