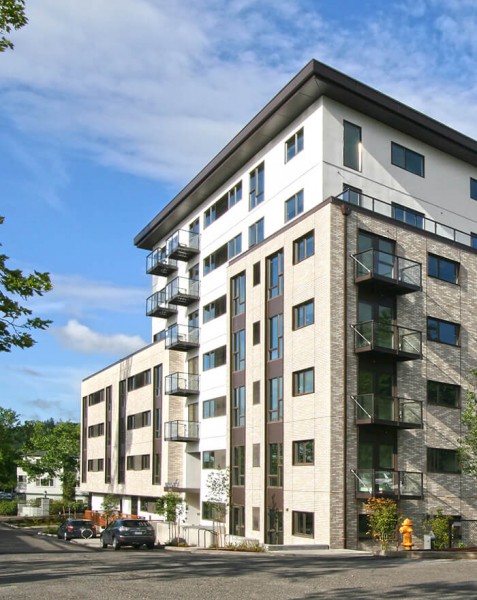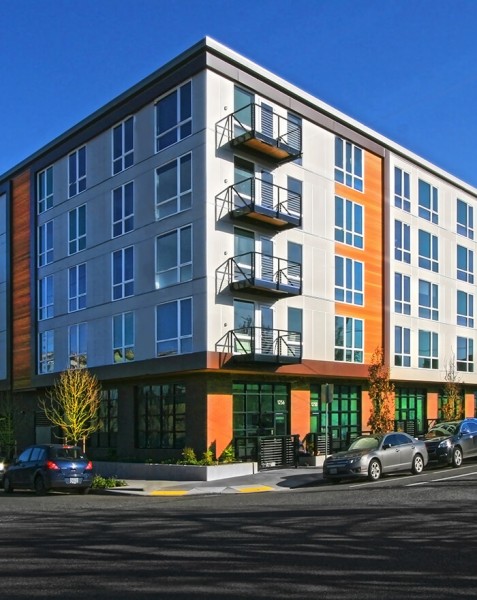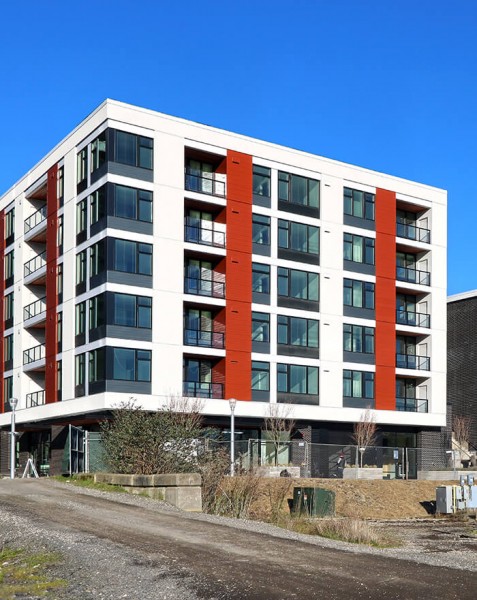200,000 SF mixed-use features 163 market-rate apartment units, 15,000 SF of ground floor retail space, 12,000 SF of office space at the second floor and 111 parking spaces at the second floor and in a partial basement.
The concrete shell of the existing warehouse on the site was partially retained and integrated into the aesthetic of the project. The structure includes a 4-story light-steel framed building and two 3-story wood frame buildings, all connected and placed over 2 & 3-story concrete podium.









