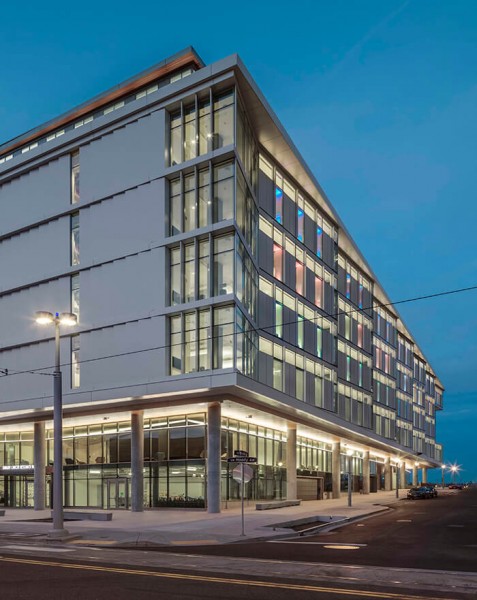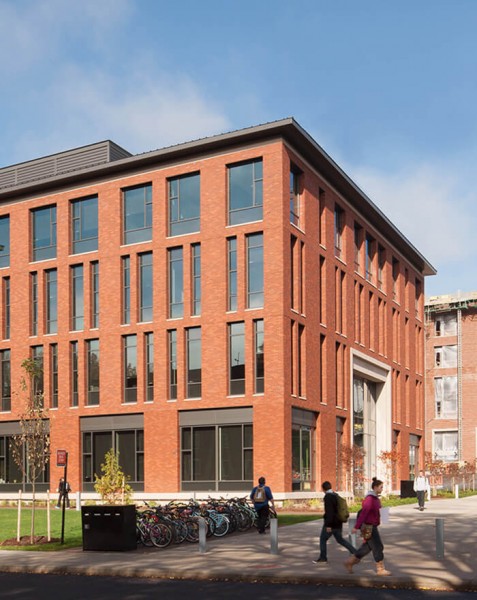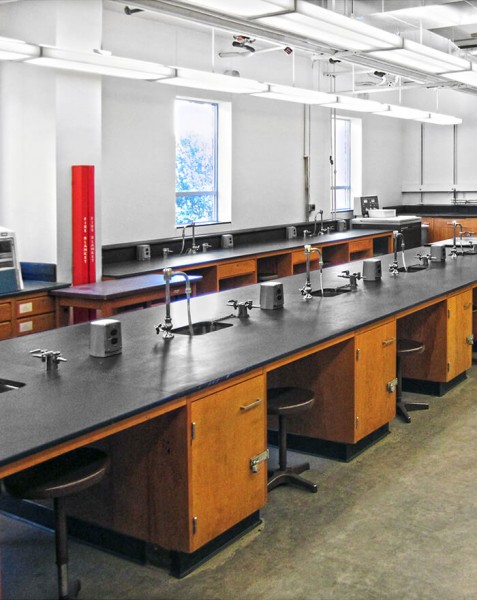"On a challenging renovation, Andersen's team was always good humored, level headed and professional, tackling the problems that arose in a matter of fact, business-like way. They anticipated problems and worked collaboratively with the architect to solve them. They also had a very good sense for which issues they could solve on their own and which required involving the architect, engineer or owner. They proposed creative solutions and were willing to share unexpected costs with the owner when there was a clear advantage to the project in terms of schedule or overall cost control. I would work with these guys again anytime, without any reservations."










