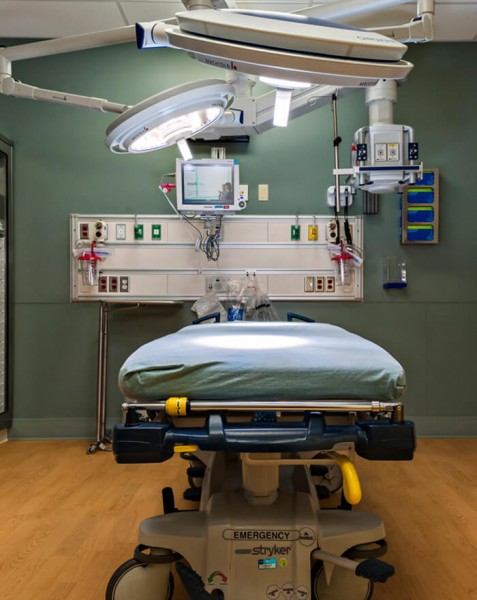11,600 SF remodel across 2 entrance areas to an existing medical hospital.
The emergency entrance renovated spaces include emergency department registration area, triage area, security office, and re-configuring an existing isolation room. The S2 entrance includes a new registration area for lab and imaging patients, waiting room, children's area, and offices.








