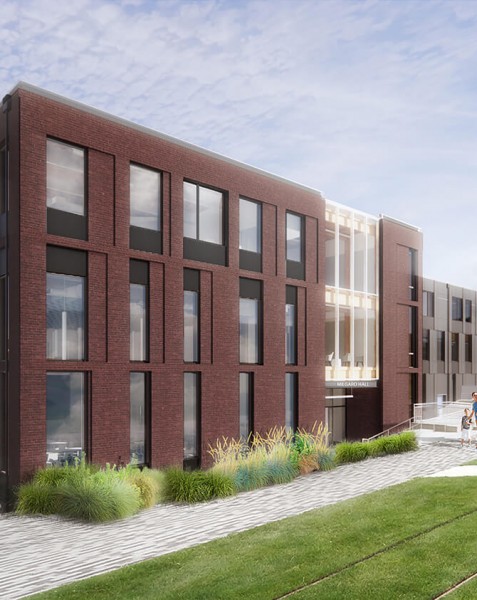This 4.4-acre site is being transformed into a new 305,300 SF mixed-use student housing community with 1,055-beds throughout three six-story residence halls which will serve a mix of undergraduate and graduate students.
The living spaces range from traditional residential hall style to suites and apartments within brick and metal panel clad buildings. Other project components include a new 15,000-square-foot student dining facility to serve the entire campus, and approximately 20,000 square feet of office space to house UW Bothell student service functions. It also creates a new gateway entrance to the campus incorporating enhanced public transit and cycling mobility for a pedestrian-oriented environment connecting to the core campus. The project includes the phased demolition of Husky Village and construction of an offsite stormwater detention pond. Each building, and the standalone dining hall, are designed to achieve a LEED Gold certification.
Project components:
- Building A residence hall, 380 beds, will house approximately 380 first-year students in 190 units that are mostly double rooms with private baths.
- Building B suites, 356 beds, transitional building primarily for sophomore and incoming transfer students with beds in 95 suite-style quad units with private or semi-private bedrooms, private bathrooms, and a small living space.
- Building C apartments, 319 beds, for upper-class undergraduate students and graduate students in 88 quad units with private and semi-private bedrooms, private bathrooms, kitchen, and living space.
- Building D dining hall, open to all UW Bothell and Cascadia College students, faculty and staff, and their guests. It will include a variety of food stations and points of sale.








