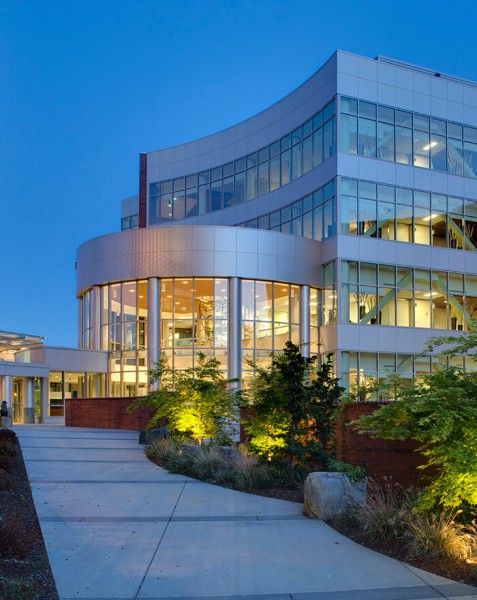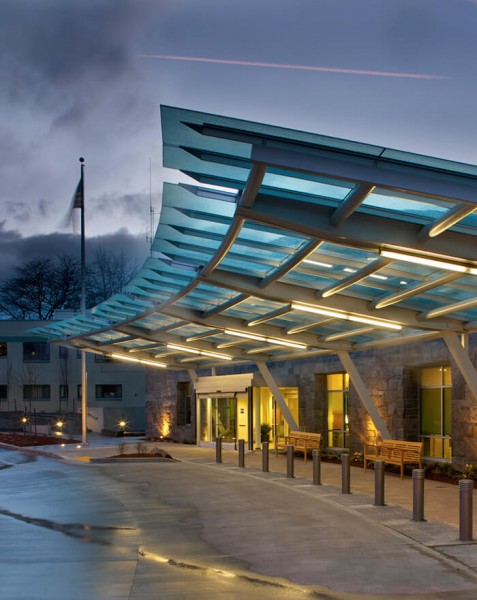Campus Expansion Project in Portland, OR
This campus expansion project is highlighted by a 4-story, 200,000 SF steel-framed pavilion containing cardiovascular services, an emergency department expansion and operating rooms for inpatient surgery. The project also includes a 475 stall, four-level structural steel parking garage, a one-level physical plant expansion, extensive infrastructure upgrades, and existing hospital remodels.










