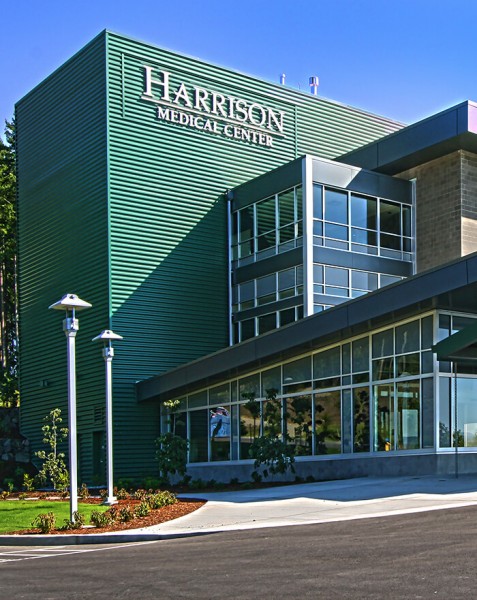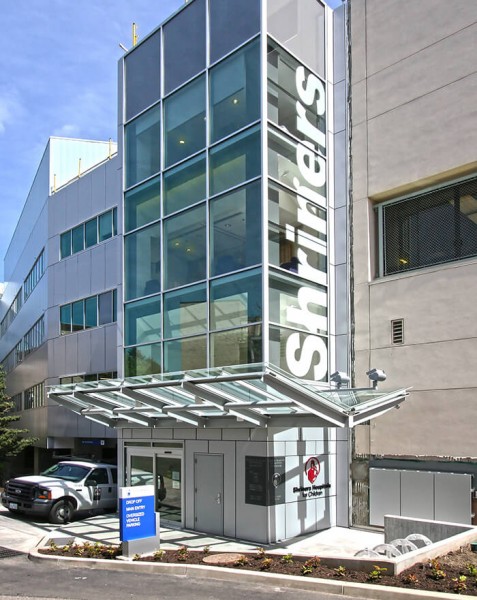This project incorporates a 36,000 SF, three-story, new addition and 38,000 SF remodel of Providence's existing Hood River Memorial Hospital.
Furthermore, a new 9,000 SF central utility plant is being added to the campus. The addition includes an imaging department, 16 bed same-day surgery area, new hospital main entry and lobby, and family birth center (with C-Section Surgery Room). The remodel provides surgery with a fourth operating room suite, and upgrade the central sterile emergency department, materials management, environmental services, central stores, sleep lab, and patient rehabilitation. The CUP includes new emergency generators, heating water boilers, chillers, and an underground utility corridor linking it to the hospital.












