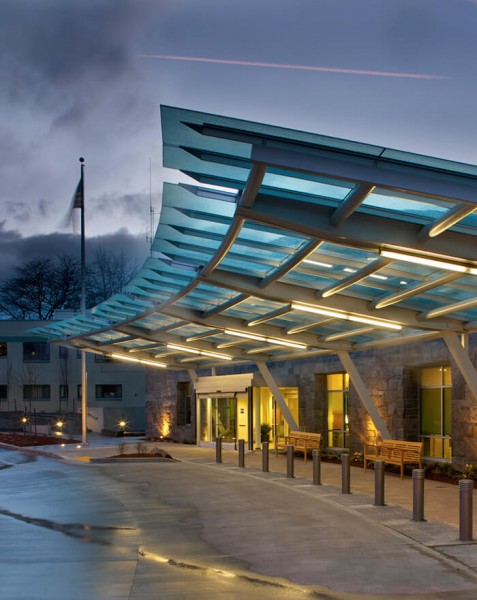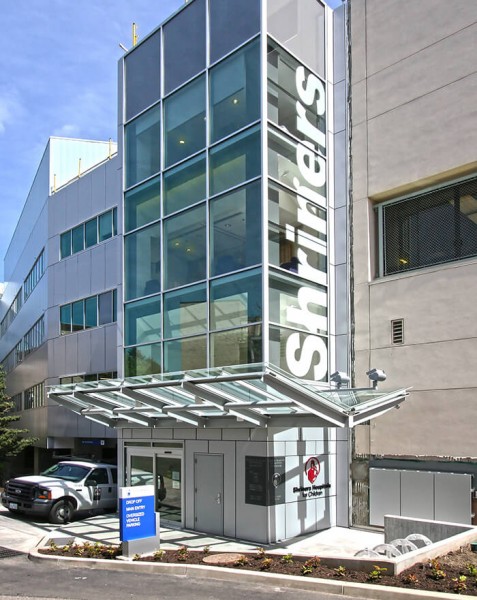Built under an Integrated Project Delivery method, this 3-story, 54,000 SF hospital expansion connects to the existing hospital through sterile corridors on the first and second floor. The structural CMU and Steel framed facility is dedicated to orthopaedic and joint replacement surgery. Build-outs include four large ortho-dedicated operating rooms, 16 pre- and post-surgical rooms, central sterile, 50 patient rooms and a specially-designed rehabilitation gym and rooftop rehab trail. Andersen is also managing the procurement, delivery and installation of Harrison’s fixtures, furnishings and equipment for the expansion.
Harrison Medical Center Orthopedic Expansion
"I have found Andersen Construction and their amazing team to be innovative, creative, resourceful, caring and extremely professional. They follow through on their promises, have exceeded my expectations and have made for a great partner in our project."
Mindy Markley, MBA
The Orthopaedic Alliance Administrator, Harrison Medical Center









