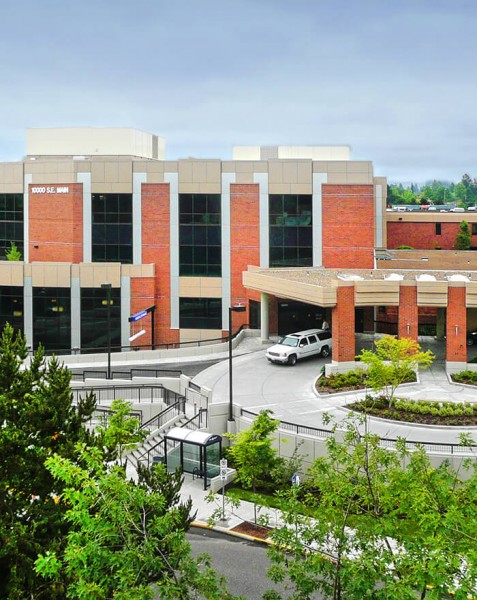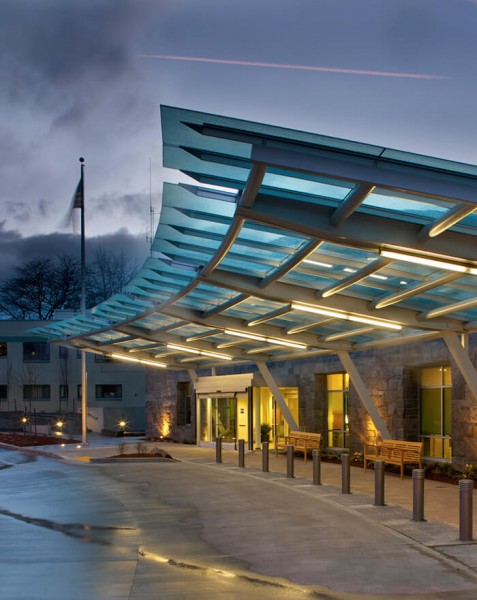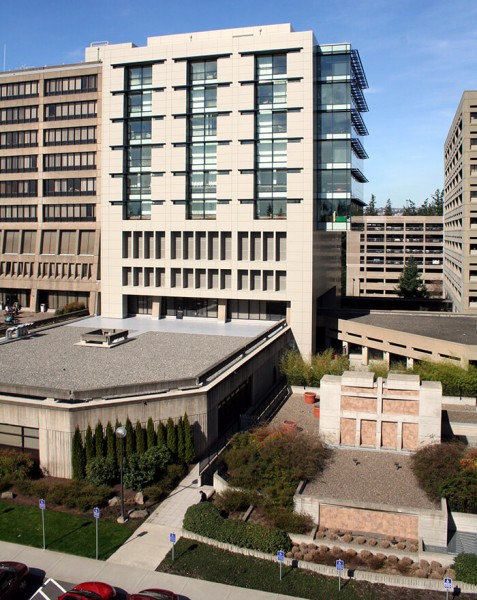Constructed on an extremely confined site, this $68.6 million upgrade to the existing children’s hospital includes a 3-story expansion built over the existing parking garage and a major renovation.
Pushing the limits of laydown and material space, this 73,000 SF expansion includes a new surgery suite, inpatient care unit and research space for orthotics, environmental services, care coordination and graphic arts department. 51,000 SF of the existing hospital received an exterior improvement to match the expansion. Andersen also renovated 62,000 SF of the existing hospital, including operating rooms, rehabilitation, outpatient clinics, imaging and lobbies.













