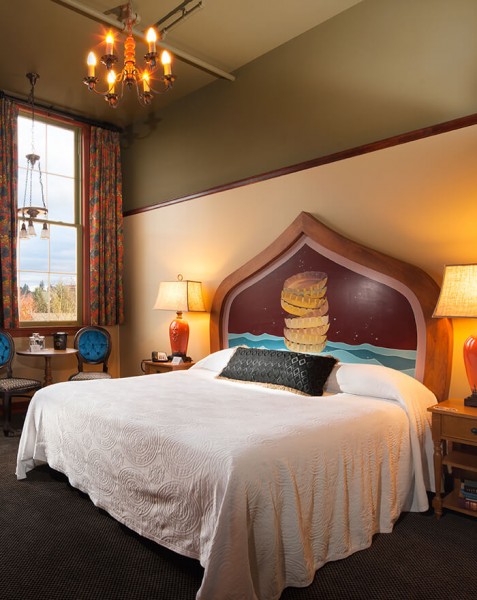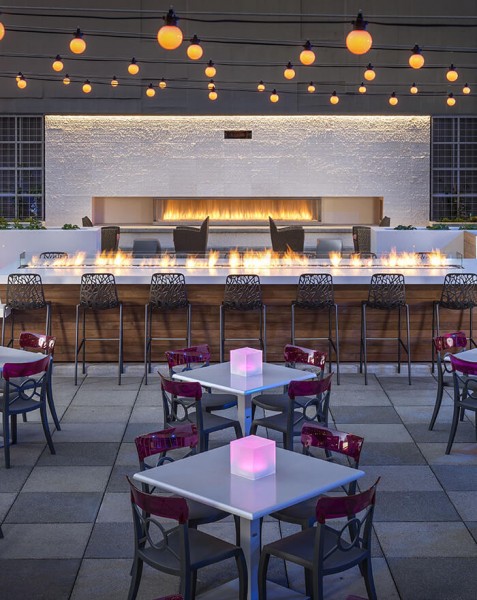The 22-story, concrete frame Hotel built in the heart of Downtown Portland provides 455 guest rooms, three restaurants, three lounges, a full service athletic club, an indoor pool, and a 2 level underground 350 car parking garage. Hilton's Hotel Convention Center is the largest hotel meeting facility in Oregon. It provides 40,000 SF of meeting space, and a 26,000 SF area dedicated as an Exhibit Hall. Hilton's Grand Ballroom accommodates over 1,170 people for banquets.





