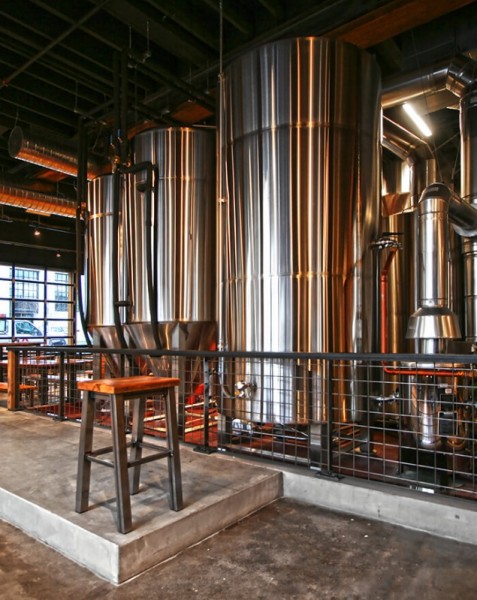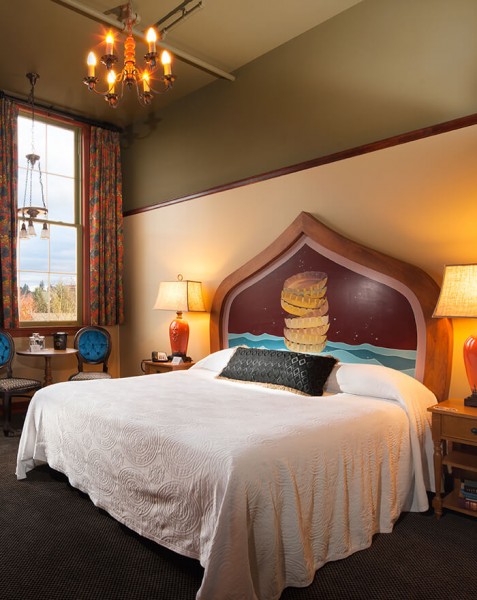Andersen has renovated multiple floors within the occupied hotel tower in downtown Seattle over the course of three phases.
Phase II:
- 2-floor renovation in downtown Seattle took place in a fully operational hotel.
- 3rd floor: Ballroom finish work
- 4th floor: Demolition and new wall/space configuration including operable partitions & break spaces.
- New stair configuration from 3rd to the 4th floor
- Mechanical, electrical, plumbing, fire protection & audio/video modifications and enhancements
Phase III & IV:
- 4th floor: New fitness room. Relocation of existing employee dining
- 3-5 Floors: 22 new guestrooms
- 20th floor: Renovation of existing Presidential Suite
- Misc.: Upgrade of six ADA restrooms to meet current standards and a new restaurant & patio
Phase V:
- Exterior: New entry canopy, deck and landscaping
- Lobby: Phased renovation of lobby was completed while hotel remained fully operation










