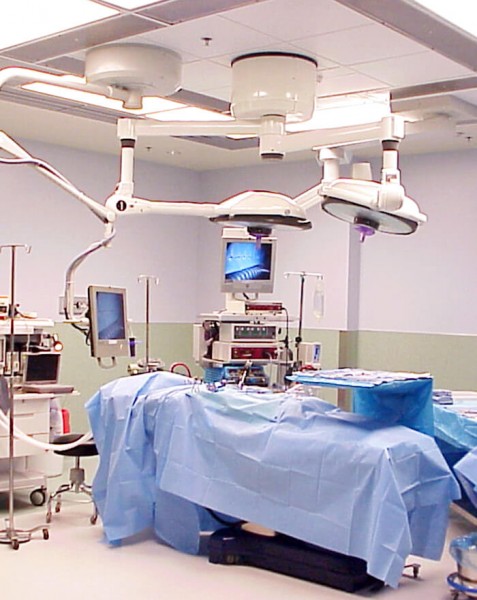A renovation of two operating rooms in 3,780 SF of basement level.
One room is an open heart OR, the other is a hybrid OR cardiovascular/Cath Lab (lead lined). The hybrid OR is the first of its kind in the Portland area. Additional work includes sterile vestibule between OR’s, work rooms and corridor/scrub area. Existing OR’s remained in full operation during the entire construction duration.






