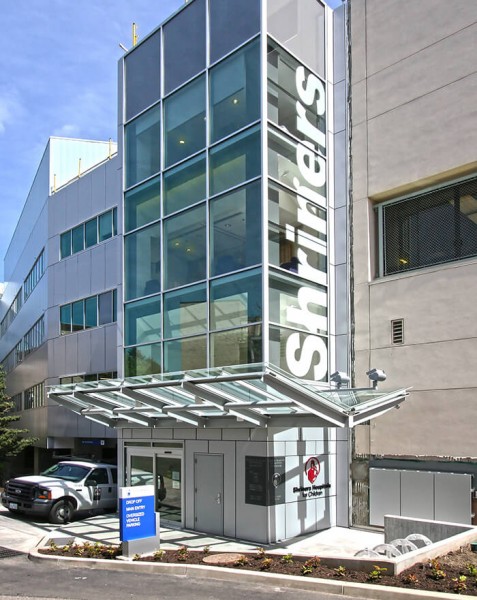This surgery center expansion/remodel includes a 55,000 SF surgery wing addition and a 66,700 SF renovation to the existing surgery area.
The addition includes 25 new surgery operating rooms, 53 preparation and patient holding rooms, 27 PACU, and decontamination and sterile processing areas. The renovation features Surgery Prep & Hold, P.A.C.U., Surgery Waiting, Diagnostic Imaging (Women's Imaging / Mammography), Surgery Supply & Distribution, Business / Administration Offices, and Staff Locker Rooms.








