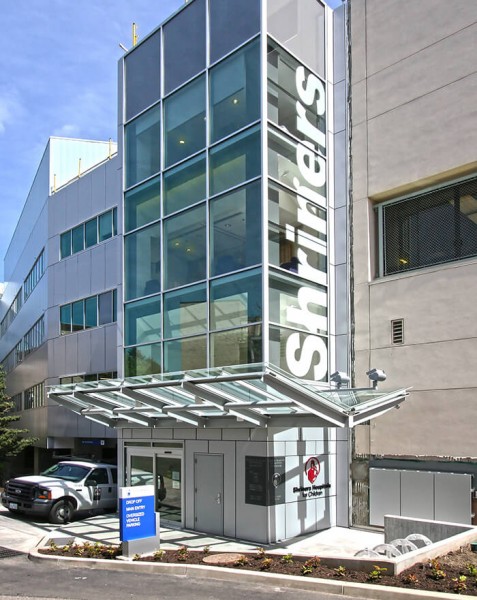The first children's only emergency department in the State of Oregon, this four-phased 5,000 SF remodel is located on the eighth floor of the Mark Hatfield Building at OHSU. The project features unique finishes and a video game station in the waiting room.






