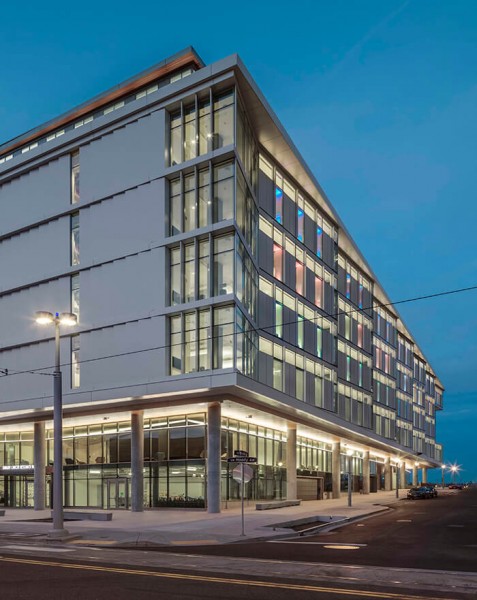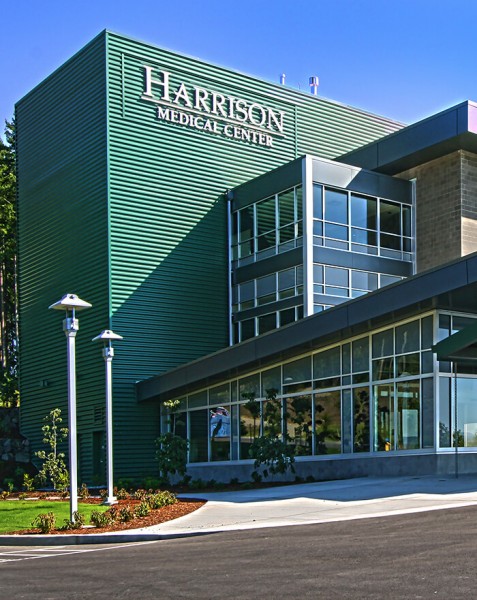13-story, LEED Silver project includes seven stories of medical office building space above six levels of parking.
Located on the Overlake Hospital Campus, this MOB/garage combo adds 205,409 SF of medical office space and 275,250 SF of parking. Built directly adjacent to the main hospital entry, the project began with demolition of two existing MOBs and was followed by four levels of post-tensioned underground and partially below-grade parking. Two additional levels of parking are above grade, totaling 722 parking spaces. The structural steel MOB was built above the garage. Future plans show a second tower of similar size being constructed directly south of the new tower as phase two.









