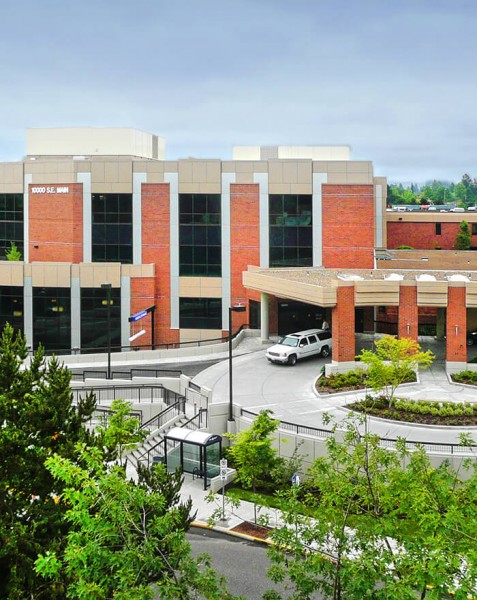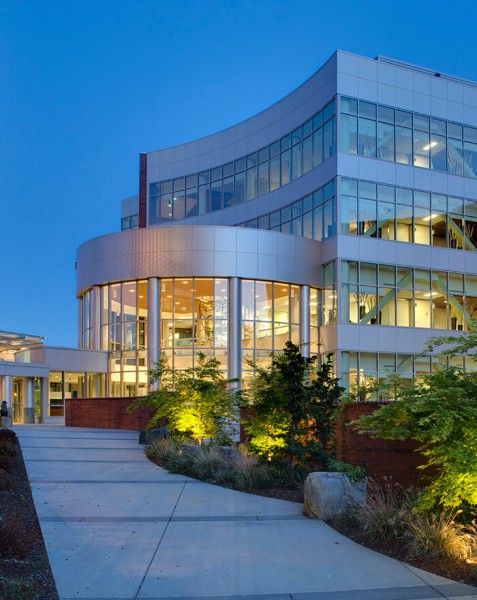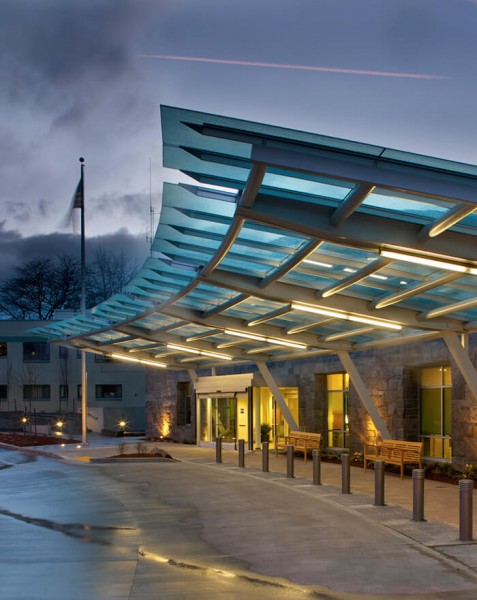This 196,500 SF, three-story, steel frame replacement hospital was built on a 44-acre site.
The 96 bed full-service facility includes state-of-the-art medical facilities, with emphasis on ambulatory care, educational services, patient privacy, expansion capability and a physical environment promoting health and wellness. Work also includes a freestanding 11,500 SF Central Plant with a link to the hospital. The project features extensive site development, road work, and 700 surface area parking spaces.







