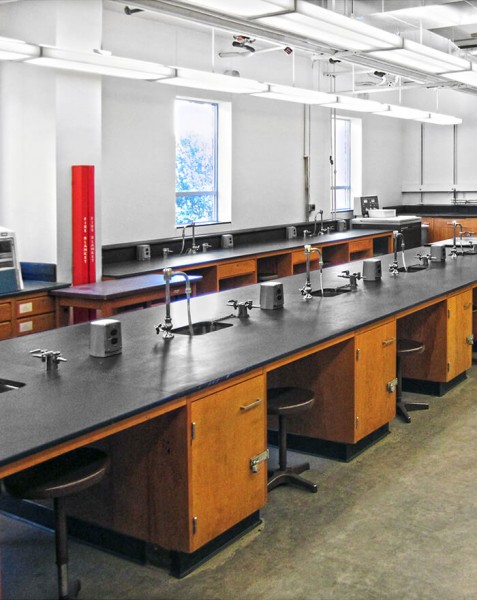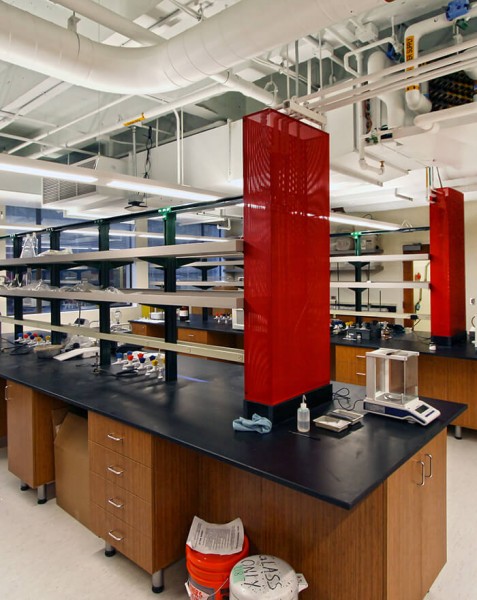30,000 SF, 3-Level, phased renovation of existing laboratories, classrooms and office space within Pacific Hall, to accommodate 16 new research laboratories with associated laboratory support spaces.
All labs include light to moderate chemical use within a wet lab environment. Phase 1 scope of work consists of demo and abatement of existing MEP, re-work of all existing MEP Systems and build-back of MEP mains. Build-out of all spaces and MEP lab distributions are associated with Phase 2.






