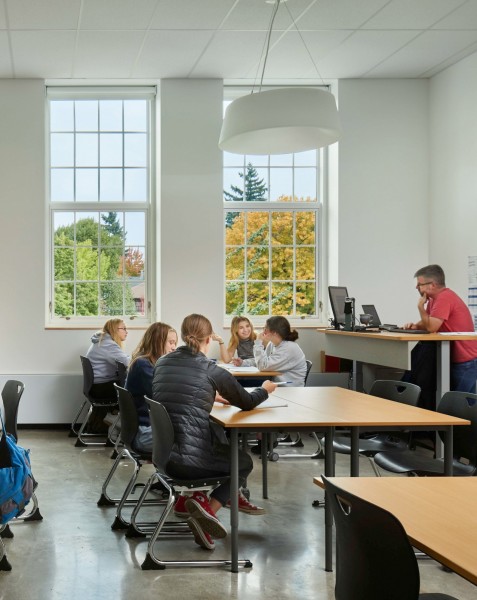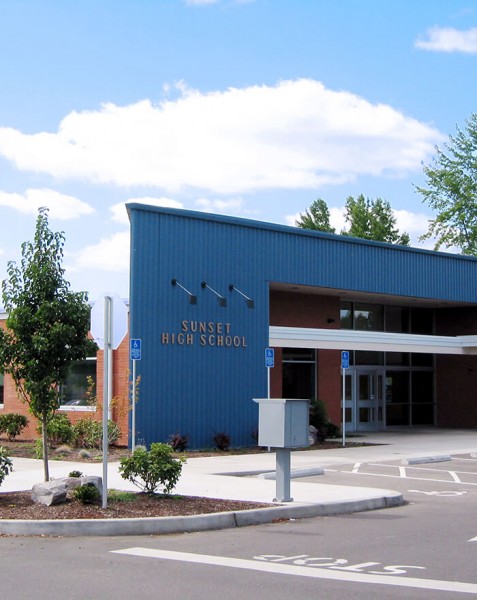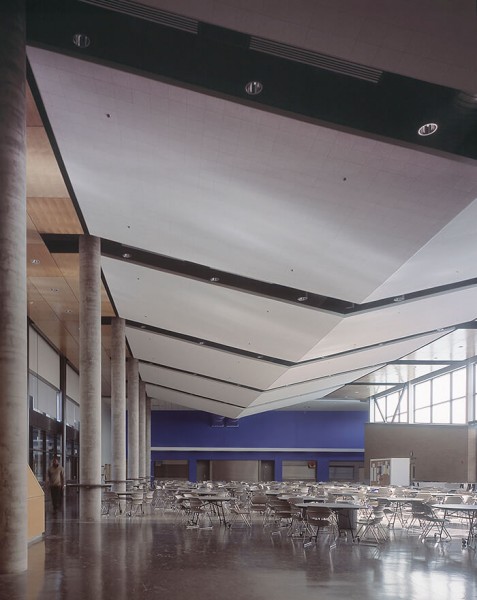A new gymnasium with five stories below-grade parking beneath, this project expanded the limited parking capacity at Holy Names Academy.
The existing gymnasium was partially demolished, and a new five-story below-grade parking structure was constructed in its place to house 246 vehicles. Additionally a new 14,000 SF gymnasium was built on top of the parking structure, along with new locker rooms, offices, a weight room, and health room. This challenging site was in a 100-year-old residential neighborhood and ties directly into the occupied existing school.










