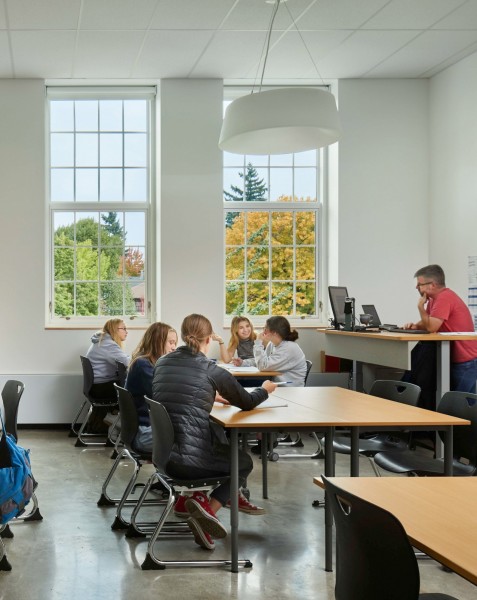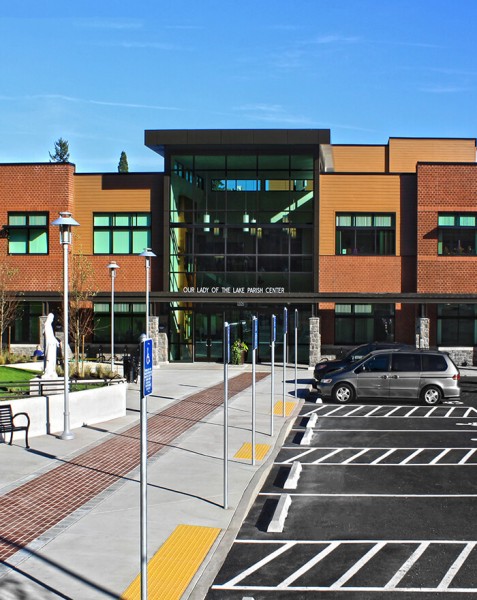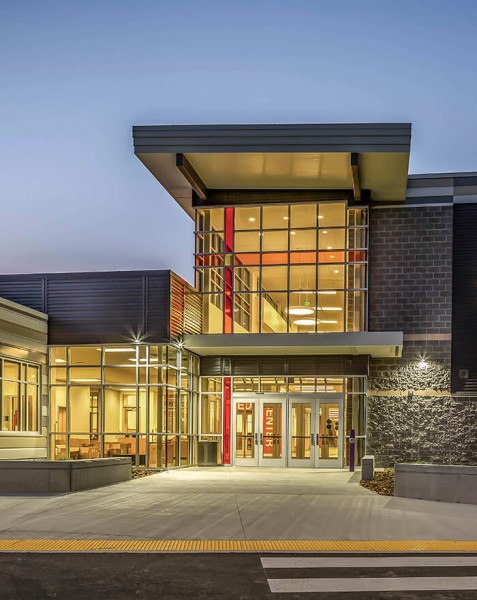The Perkins School project is an approximately 5,500 SF renovation and addition to an existing private elementary school.
Scope included construction of two new classrooms, expansion of the existing multi-purpose room with ancillary circulation, storage and restroom, accessibility upgrades, and structural and envelope improvements to existing exterior walls. Modifications include existing interior walls, stairs, and kitchen plus accessibility upgrades including a lift.









