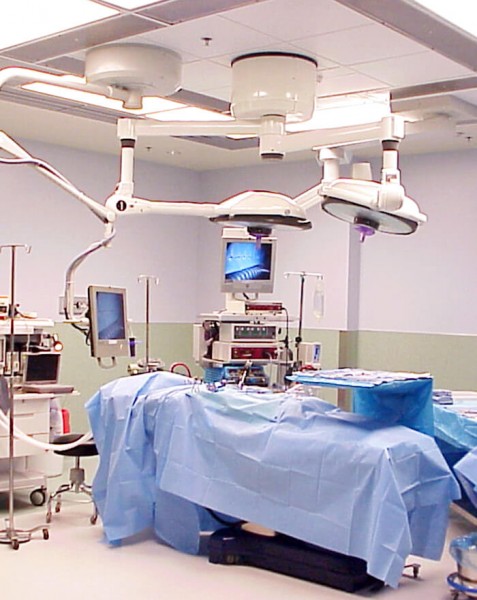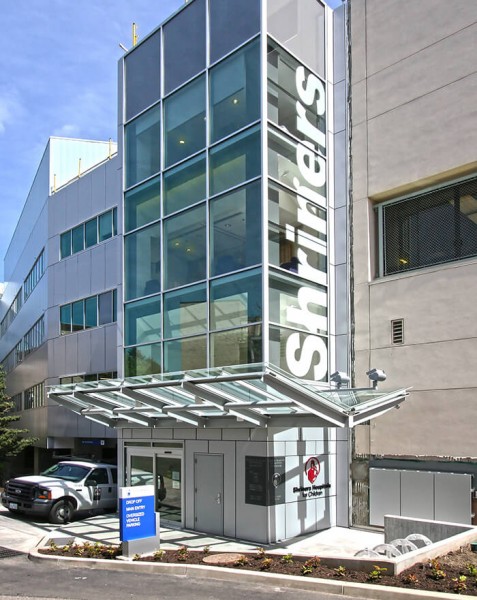This 77,000 SF, 72-bed addition ties to the existing hospital tower, adding floors 4 through 9.
The addition is built over an existing 2-story medical office building. The 12 hospital beds per floor are interchangeable and designed to accommodate anything from oncology rooms to ICU rooms with the capability for the whole wing to be negative pressurized for infection control. The project also includes infrastructure upgrades to the chiller plant, emergency generators, and electrical feeds to the hospital.









