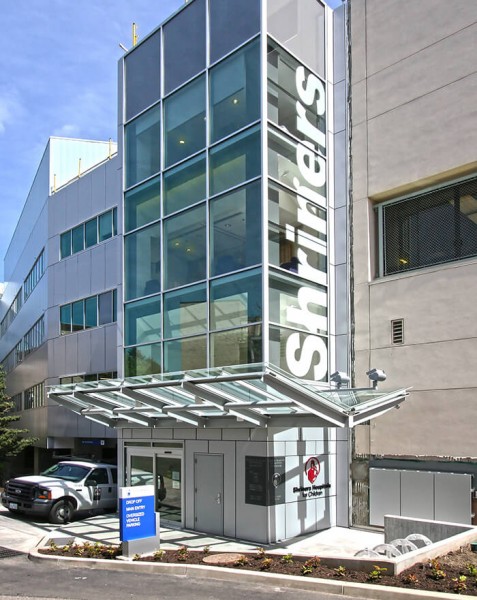Constructed along with a 9.5 level parking structure, this 32,000 SF MOB is home to a Child Center.
The 3-story Child Center connects to the existing Providence Child Center and is connected to a 936-stall parking structure. The structural steel framed MOB includes a Wee Care facility on the lower level, treatment rooms for The Center for Medically Fragile Children patients on the first floor, and administration / shelled space on the second floor. The building’s exterior is highlighted with brick, architectural metal panels, and glass facade. An outdoor playground is located in a secured area outside of the lower level.









